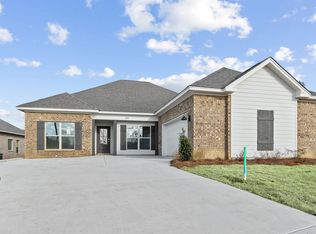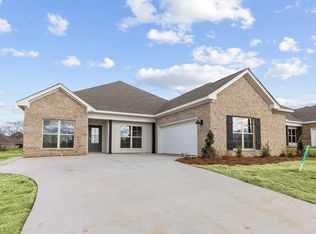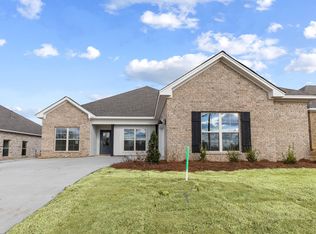Closed
Price Unknown
352 Carr Farms Rd, Ridgeland, MS 39157
4beds
1,842sqft
Residential, Single Family Residence
Built in 2025
0.25 Acres Lot
$344,300 Zestimate®
$--/sqft
$2,278 Estimated rent
Home value
$344,300
$310,000 - $386,000
$2,278/mo
Zestimate® history
Loading...
Owner options
Explore your selling options
What's special
The Bailey is an open floor plan featuring 4 bedrooms and 2 bathrooms. The spacious kitchen has stainless steel appliances, soft close doors and drawers, granite countertops, undermount sink, backsplash and a walk-in pantry. The owner's suite is large with high ceilings and lots of windows for natural light. The owner's bath has a double vanity, separate shower and a soaker tub. Plenty of storage in the walk-in closet and linen closet. The walk-in closet has access to the laundry room making putting laundry away a breeze. This home also has a courtyard entry garage and a large covered rear porch overlooking an oversized backyard. This home is a ''Smart Home'', a standard package that includes: a Z-Wave programmable ther¬mostat manufactured by Honeywell; a Homeconnect TM door lock manufactured by Kwikset; Deako Smart Switches; an Qolsys, Inc. touchscreen Smart Home control device; an automation platform from Alarm.com; an Alarm.com video doorbell; an Amazon Echo Pop. Too many features to list them all. Other floor plans and homesites available.
Zillow last checked: 8 hours ago
Listing updated: August 18, 2025 at 03:02pm
Listed by:
William C Moody 251-370-5449,
D R Horton Inc
Bought with:
Hannah R Bates, S57904
Mississippi South Realty, LLC
Source: MLS United,MLS#: 4108064
Facts & features
Interior
Bedrooms & bathrooms
- Bedrooms: 4
- Bathrooms: 2
- Full bathrooms: 2
Heating
- Central
Cooling
- Ceiling Fan(s), Central Air
Appliances
- Included: Dishwasher, Disposal, Free-Standing Gas Range, Microwave, Plumbed For Ice Maker, Stainless Steel Appliance(s), Tankless Water Heater
- Laundry: Electric Dryer Hookup, Laundry Room, Washer Hookup
Features
- Breakfast Bar, Ceiling Fan(s), Double Vanity, Entrance Foyer, Granite Counters, High Ceilings, Kitchen Island, Open Floorplan, Pantry, Recessed Lighting, Smart Home, Smart Thermostat, Soaking Tub, Tray Ceiling(s)
- Flooring: Vinyl, Carpet
- Doors: Dead Bolt Lock(s), Hinged Patio, Insulated
- Windows: Screens, Vinyl
- Has fireplace: No
Interior area
- Total structure area: 1,842
- Total interior livable area: 1,842 sqft
Property
Parking
- Total spaces: 2
- Parking features: Concrete, Garage Door Opener, Garage Faces Side
- Garage spaces: 2
Features
- Levels: One
- Stories: 1
- Exterior features: None
- Fencing: Partial,Privacy,Wood
- Waterfront features: None
Lot
- Size: 0.25 Acres
- Features: Cleared, Front Yard, Landscaped, Subdivided
Details
- Parcel number: Unassigned
Construction
Type & style
- Home type: SingleFamily
- Architectural style: Traditional
- Property subtype: Residential, Single Family Residence
Materials
- Vinyl, Brick
- Foundation: Post-Tension, Slab
- Roof: Architectural Shingles
Condition
- New construction: Yes
- Year built: 2025
Details
- Warranty included: Yes
Utilities & green energy
- Sewer: Public Sewer
- Water: Public
- Utilities for property: Electricity Connected, Natural Gas Connected, Sewer Connected, Water Connected, Natural Gas in Kitchen
Community & neighborhood
Security
- Security features: Smoke Detector(s)
Community
- Community features: Biking Trails, Hiking/Walking Trails, Near Entertainment, Sports Fields
Location
- Region: Ridgeland
- Subdivision: Lambert's Landing
Price history
| Date | Event | Price |
|---|---|---|
| 8/18/2025 | Sold | -- |
Source: MLS United #4108064 Report a problem | ||
| 7/14/2025 | Pending sale | $347,400$189/sqft |
Source: MLS United #4108064 Report a problem | ||
| 7/10/2025 | Price change | $347,400+2.2%$189/sqft |
Source: MLS United #4108064 Report a problem | ||
| 3/22/2025 | Listed for sale | $339,900$185/sqft |
Source: | ||
Public tax history
Tax history is unavailable.
Neighborhood: 39157
Nearby schools
GreatSchools rating
- 7/10Ann Smith Elementary SchoolGrades: PK-2Distance: 2 mi
- 6/10Olde Towne Middle SchoolGrades: 6-8Distance: 1.1 mi
- 5/10Ridgeland High SchoolGrades: 9-12Distance: 0.2 mi
Schools provided by the listing agent
- Elementary: Ann Smith
- Middle: Olde Towne
- High: Ridgeland
Source: MLS United. This data may not be complete. We recommend contacting the local school district to confirm school assignments for this home.


