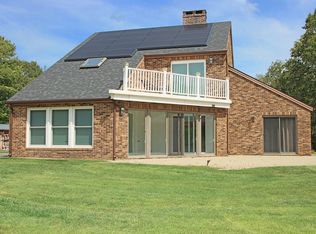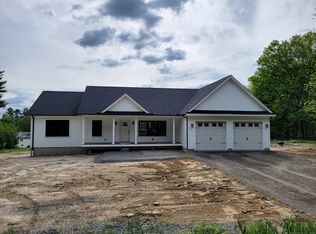Sold for $568,000
$568,000
352 Buff Cap Road, Tolland, CT 06084
4beds
2,581sqft
Single Family Residence
Built in 1984
15.85 Acres Lot
$656,200 Zestimate®
$220/sqft
$3,905 Estimated rent
Home value
$656,200
$617,000 - $702,000
$3,905/mo
Zestimate® history
Loading...
Owner options
Explore your selling options
What's special
Imagine the beauty, peace, and tranquility of living on this sprawling country property with a private, spring-fed pond for fishing (stocked for many years with Largemouth Bass), and swimming! Nearly 16 acres allow for a small farm, horses, chickens, and/or other livestock. There is even potential to divide the property for a new building lot! The custom-built home was thoughtfully designed by the current owners. It has been lovingly maintained, is easily expandable, and overflowing with features like passive solar, indoor BBQ, wet bar, and greenhouse, just to name a few! Enjoy a crackling fire in the living room or primary bedroom suite. Relax, or dine al fresco, on the screened porch while the sights and sounds of nature melt stress away! The exterior has received fresh paint, as has the garage, and new carpeting was installed in the family room and all upstairs bedrooms. Additional features include main floor laundry, generous pantry, large shed, walk-in attic, mature trees, professional landscaping, wine cellar, A/C-ready forced air system, centrally connected wood burning stove, and hardwood floors in the kitchen, dining room, living room, and hallways! This home is located in a quiet area with easy access to a grocery store, restaurants/shops, and to I-84. UConn and ECSU are close by and Hartford is less than 30 minutes away. The property is also close to state forest, land trusts, and hiking/riding trails. Schedule your showing today! One or more of this property's owners is a real estate licensee.
Zillow last checked: 8 hours ago
Listing updated: July 09, 2024 at 08:18pm
Listed by:
Chad M. Glucksman 860-368-7257,
KW Legacy Partners 860-313-0700
Bought with:
Karan Desai, RES.0826161
Coldwell Banker Realty
Source: Smart MLS,MLS#: 170573466
Facts & features
Interior
Bedrooms & bathrooms
- Bedrooms: 4
- Bathrooms: 3
- Full bathrooms: 2
- 1/2 bathrooms: 1
Primary bedroom
- Features: Fireplace, Full Bath, Skylight, Stall Shower, Wall/Wall Carpet, Whirlpool Tub
- Level: Main
- Area: 355.97 Square Feet
- Dimensions: 16.1 x 22.11
Bedroom
- Features: Built-in Features, Wall/Wall Carpet
- Level: Upper
- Area: 192.6 Square Feet
- Dimensions: 10.7 x 18
Bedroom
- Features: Bookcases, Wall/Wall Carpet
- Level: Upper
- Area: 115.14 Square Feet
- Dimensions: 10.1 x 11.4
Bedroom
- Features: Bookcases, Wall/Wall Carpet
- Level: Upper
- Area: 115.14 Square Feet
- Dimensions: 10.1 x 11.4
Bathroom
- Features: Tile Floor
- Level: Main
- Area: 24.99 Square Feet
- Dimensions: 4.9 x 5.1
Bathroom
- Features: Double-Sink, Tub w/Shower
- Level: Upper
- Area: 77.22 Square Feet
- Dimensions: 7.8 x 9.9
Dining room
- Features: French Doors, Hardwood Floor
- Level: Main
- Area: 128.52 Square Feet
- Dimensions: 10.2 x 12.6
Family room
- Features: Bookcases, Built-in Features, Wall/Wall Carpet
- Level: Main
- Area: 214.56 Square Feet
- Dimensions: 14.4 x 14.9
Kitchen
- Features: Country, Hardwood Floor, Pantry
- Level: Main
- Area: 120.12 Square Feet
- Dimensions: 9.1 x 13.2
Living room
- Features: Fireplace, Hardwood Floor, Wet Bar
- Level: Main
- Area: 330.17 Square Feet
- Dimensions: 13.7 x 24.1
Heating
- Forced Air, Wood/Coal Stove, Oil
Cooling
- Whole House Fan
Appliances
- Included: Oven/Range, Microwave, Refrigerator, Dishwasher, Washer, Dryer, Water Heater
- Laundry: Main Level
Features
- Wired for Data, Open Floorplan
- Doors: Storm Door(s), French Doors
- Windows: Thermopane Windows
- Basement: Full,Garage Access
- Attic: Pull Down Stairs,Storage
- Number of fireplaces: 2
Interior area
- Total structure area: 2,581
- Total interior livable area: 2,581 sqft
- Finished area above ground: 2,581
Property
Parking
- Total spaces: 2
- Parking features: Attached, Garage Door Opener, Private, Driveway
- Attached garage spaces: 2
- Has uncovered spaces: Yes
Features
- Patio & porch: Screened
- Exterior features: Rain Gutters, Stone Wall
- Waterfront features: Waterfront, Pond
Lot
- Size: 15.85 Acres
- Features: Split Possible, Wetlands, Few Trees, Landscaped
Details
- Additional structures: Shed(s), Greenhouse
- Parcel number: 1649288
- Zoning: RDD
- Other equipment: Generator Ready
- Horses can be raised: Yes
Construction
Type & style
- Home type: SingleFamily
- Architectural style: Colonial
- Property subtype: Single Family Residence
Materials
- Wood Siding
- Foundation: Concrete Perimeter
- Roof: Asphalt
Condition
- New construction: No
- Year built: 1984
Utilities & green energy
- Sewer: Septic Tank
- Water: Well
- Utilities for property: Underground Utilities
Green energy
- Energy efficient items: Doors, Windows
- Energy generation: Solar
Community & neighborhood
Security
- Security features: Security System
Community
- Community features: Basketball Court, Golf, Lake, Park, Private Rec Facilities, Public Rec Facilities, Stables/Riding, Tennis Court(s)
Location
- Region: Tolland
Price history
| Date | Event | Price |
|---|---|---|
| 6/21/2023 | Sold | $568,000+9.3%$220/sqft |
Source: | ||
| 6/13/2023 | Contingent | $519,900$201/sqft |
Source: | ||
| 6/2/2023 | Listed for sale | $519,900$201/sqft |
Source: | ||
Public tax history
| Year | Property taxes | Tax assessment |
|---|---|---|
| 2025 | $10,800 -0.1% | $397,200 +38.8% |
| 2024 | $10,810 +36.5% | $286,200 +35% |
| 2023 | $7,917 +2% | $212,070 |
Find assessor info on the county website
Neighborhood: 06084
Nearby schools
GreatSchools rating
- NABirch Grove Primary SchoolGrades: PK-2Distance: 3 mi
- 7/10Tolland Middle SchoolGrades: 6-8Distance: 2.5 mi
- 8/10Tolland High SchoolGrades: 9-12Distance: 2.3 mi
Schools provided by the listing agent
- Elementary: Birch Grove
- Middle: Tolland
- High: Tolland
Source: Smart MLS. This data may not be complete. We recommend contacting the local school district to confirm school assignments for this home.
Get pre-qualified for a loan
At Zillow Home Loans, we can pre-qualify you in as little as 5 minutes with no impact to your credit score.An equal housing lender. NMLS #10287.
Sell for more on Zillow
Get a Zillow Showcase℠ listing at no additional cost and you could sell for .
$656,200
2% more+$13,124
With Zillow Showcase(estimated)$669,324

