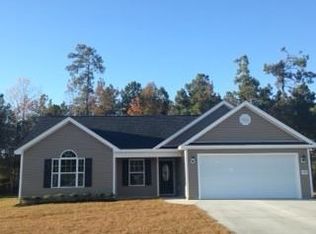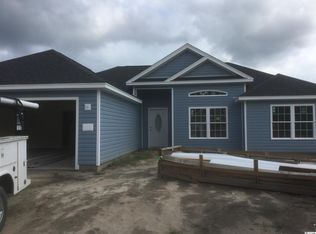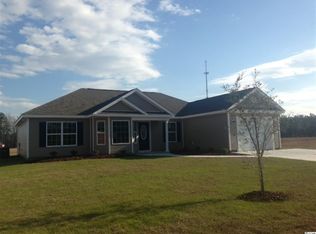The standard features for the Molly Plan include 8' ceilings, vaulted with a textured finish, nice cabinets in kitchen and baths, 30" kitchen uppers included plus crown molding on cabinets, choice of Formica in kitchen and cultured marble vanities in bathrooms, dishwasher, self-cleaning smooth top electric range, microwave. Carpet has over 6lb padding. This home built on Lot 56 sets on a nice Wooded landscape in the back. Corbin Estates is located in a great location convenient to medical, shopping, recreation and fitness, restaurants, entertainment and the beach! Image is of exiting home on lot 42. Renderings are for reference only, pricing and options subject to change during construction. All information is deemed reliable but not guaranteed. Buyer is responsible for verification.
This property is off market, which means it's not currently listed for sale or rent on Zillow. This may be different from what's available on other websites or public sources.



