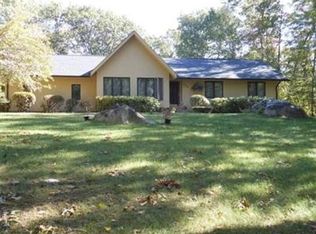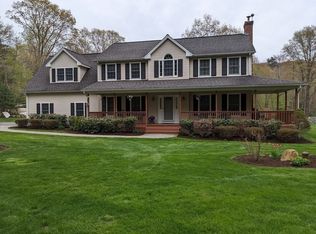Looking for a CUSTOM BUILT CONTEMPORARY home on a fantastic wooded lot? Then this 8 rm, 4 bedrooms, 3 full baths one owner home is the one! Filled with natural light throughout, this home boasts a grand family room w/ vaulted ceilings, a magnificent floor to ceiling brick fireplace, 2nd floor balcony, and windows galore! The open floor plan makes entertaining a breeze w/ the kitchen featuring an abundance of custom cabinets, wine rack, SS appliances, granite counters, large island, & vaulted ceiling w/ skylight! Next to the kitchen is the formal dining & living area w/ large windows, a skylight, a wet bar, & a beautiful sunroom to enjoy your morning coffee. First floor bedroom or home office with full bath opens out to the deck and private yard. The 2nd floor holds two more large guest bedrooms, a shared guest bath, and a master suite w/ a private balcony and master bath w/ double vanity, walk in shower, and soaking tub! This is the perfect home for all your summer gatherings.
This property is off market, which means it's not currently listed for sale or rent on Zillow. This may be different from what's available on other websites or public sources.


