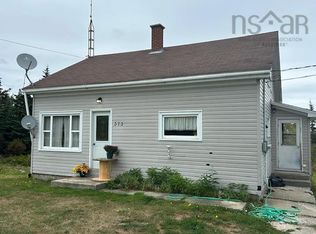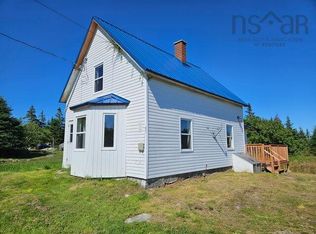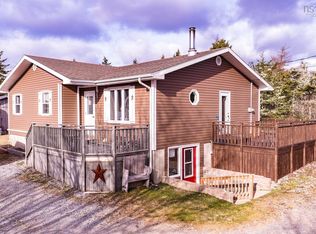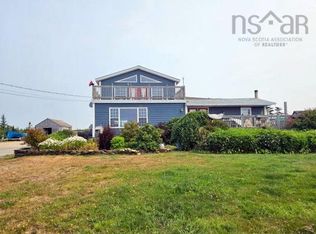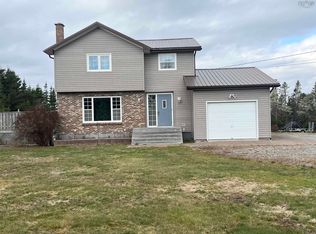352 Bear Point Rd, Barrington, NS B0W 3B0
What's special
- 245 days |
- 52 |
- 1 |
Likely to sell faster than
Zillow last checked: 8 hours ago
Listing updated: November 27, 2025 at 04:10am
Corey Huskilson,
Royal Lepage Atlantic (Mahone Bay) Brokerage,
The Huskilson Group,
Royal Lepage Atlantic (Mahone Bay)
Facts & features
Interior
Bedrooms & bathrooms
- Bedrooms: 4
- Bathrooms: 1
- Full bathrooms: 1
- Main level bathrooms: 1
- Main level bedrooms: 4
Bedroom
- Level: Main
- Area: 117
- Dimensions: 13 x 9
Bedroom 1
- Level: Main
- Area: 103.58
- Dimensions: 11 x 9.42
Bedroom 2
- Level: Main
- Area: 147.58
- Dimensions: 11 x 13.42
Bathroom
- Level: Main
- Area: 90
- Dimensions: 10 x 9
Dining room
- Level: Main
- Area: 325
- Dimensions: 25 x 13
Living room
- Level: Main
- Area: 187.42
- Dimensions: 14.42 x 13
Heating
- Baseboard, Stove
Appliances
- Included: Stove - Gas, Refrigerator
- Laundry: Laundry Room
Features
- High Speed Internet
- Flooring: Linoleum, Vinyl
- Basement: Crawl Space,Partial,Unfinished
Interior area
- Total structure area: 1,940
- Total interior livable area: 1,940 sqft
- Finished area above ground: 1,290
Property
Parking
- Total spaces: 2
- Parking features: Detached, Double, Wired, Paved
- Garage spaces: 2
- Details: Garage Details(16'6 X 32')
Features
- Levels: One and One Half,1 3/4 Storey
- Stories: 1
- Patio & porch: Deck, Patio
- Has view: Yes
- View description: Ocean
- Has water view: Yes
- Water view: Ocean
Lot
- Size: 1.56 Acres
- Features: Partially Cleared, Partial Landscaped, Level, 1 to 2.99 Acres
Details
- Additional structures: Barn(s)
- Parcel number: 80018997
- Zoning: RES
- Other equipment: No Rental Equipment
Construction
Type & style
- Home type: SingleFamily
- Property subtype: Single Family Residence
Materials
- Vinyl Siding
- Foundation: Stone
- Roof: Asphalt,Metal
Condition
- New construction: No
Utilities & green energy
- Sewer: Septic Tank
- Water: Drilled Well
- Utilities for property: Cable Connected, Electricity Connected, Phone Connected, Electric
Community & HOA
Location
- Region: Barrington
Financial & listing details
- Price per square foot: C$208/sqft
- Price range: C$404K - C$404K
- Date on market: 5/7/2025
- Ownership: Freehold
- Electric utility on property: Yes
(902) 293-3780
By pressing Contact Agent, you agree that the real estate professional identified above may call/text you about your search, which may involve use of automated means and pre-recorded/artificial voices. You don't need to consent as a condition of buying any property, goods, or services. Message/data rates may apply. You also agree to our Terms of Use. Zillow does not endorse any real estate professionals. We may share information about your recent and future site activity with your agent to help them understand what you're looking for in a home.
Price history
Price history
| Date | Event | Price |
|---|---|---|
| 11/27/2025 | Price change | C$404,000-2.6%C$208/sqft |
Source: | ||
| 10/1/2025 | Price change | C$414,900-3.5%C$214/sqft |
Source: | ||
| 9/8/2025 | Price change | C$430,000-6.5%C$222/sqft |
Source: | ||
| 6/25/2025 | Price change | C$459,900-3.2%C$237/sqft |
Source: | ||
| 5/7/2025 | Listed for sale | C$474,900C$245/sqft |
Source: | ||
Public tax history
Public tax history
Tax history is unavailable.Climate risks
Neighborhood: B0W
Nearby schools
GreatSchools rating
No schools nearby
We couldn't find any schools near this home.
Schools provided by the listing agent
- Elementary: Evelyn Richardson Memorial Elementary School
- Middle: Barrington Municipal High School
- High: Barrington Municipal High School
Source: NSAR. This data may not be complete. We recommend contacting the local school district to confirm school assignments for this home.
- Loading
