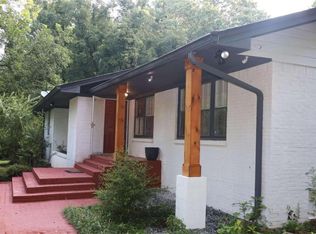Beautiful house on 2 acres in great Stockbridge location! House was just renovated - new carpet, new paint, new counters, new fixtures, and more! Absolutely move in ready! Seller will also furnish and install kitchen appliances! Inside features - fireside living room, separate dining room, well laid out kitchen with granite counters, pantry and breakfast area. Master on main level with other 3 large bedrooms upstairs. Upstairs bath has separate twin sinks and two entrances. Nice sized two car garage will keep two vehicles and still have room for other storage. There is a spacious deck and a sunroom in the back over looking the peaceful wooded backyard. However, there is just enough open space for kids and pets to play!
This property is off market, which means it's not currently listed for sale or rent on Zillow. This may be different from what's available on other websites or public sources.
