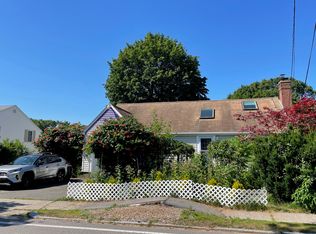Pristine split-level home with great curb appeal on a beautifully landscaped corner lot in desirable "Poet's Corner" location. Well-maintained home has been lovingly cared for by the same family since 1965. The main level features a large living room with brick wood-burning fireplace and bay window, open to dining room with chair rail, eat-in kitchen with wall oven and electric rangetop, and wood-paneled sunroom with bay window leading to nice exterior Trex deck. Upper level has three bedrooms and full marble bath with spotless ceramic tile walls and floor. Step down to lower level to find a convenient 4th bedroom, laundry room and large familyroom with new carpet, bar set-up and another full bathroom. Irrigation system, Central Air, alarm system and full walk-out basement. Updates include newer furnace, hot water, 200amp service, and paint. Super location with easy access to Route 2, or catch a bus to Alewife, Harvard, or Hanscom! Nothing to do but move-in!
This property is off market, which means it's not currently listed for sale or rent on Zillow. This may be different from what's available on other websites or public sources.
