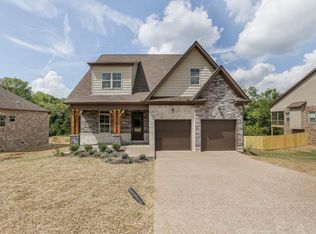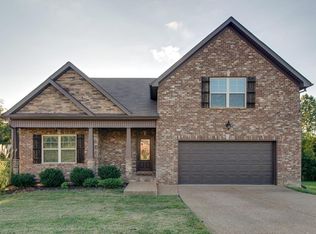Closed
$645,000
352 Abbey Rd, Lebanon, TN 37090
4beds
2,951sqft
Single Family Residence, Residential
Built in 2015
0.34 Acres Lot
$640,000 Zestimate®
$219/sqft
$2,634 Estimated rent
Home value
$640,000
$602,000 - $685,000
$2,634/mo
Zestimate® history
Loading...
Owner options
Explore your selling options
What's special
You’ll love this move-in ready, all-brick home on a beautiful corner lot in Lebanon. This gorgeous 4-bedroom, 3-bathroom home offers incredible curb appeal with its manicured landscaping and custom double front door. Step inside to soaring high ceilings, durable Pergo flooring, premium wood blinds, striking floor-to-ceiling gas fireplace, and a stunning staircase as a focal point. The sunny dining room leads into a spacious kitchen featuring rich wood cabinetry with underlighting, granite countertops, a breakfast bar, stainless steel appliances, a tile backsplash, and recessed lighting. The first-floor primary suite is a retreat with a tray ceiling, a private bath with heated floors, double vanities, a custom tile walk-in shower, and a walk-in closet. Two additional bedrooms share a second full bath on the main level. Upstairs, you’ll find a 4th bedroom, a full bathroom, and a large bonus room - a perfect flexible space! Need storage? This home offers ample closet space throughout, plus a separate utility room with built-in shelving. The walk-out basement, with its own entrance, is ready to be finished, offering endless possibilities for additional living space. Plus, there’s a storm shelter for added safety! Outdoor living is a dream with a raised deck overlooking the lush, green lawn, a fire pit on the patio below, and a privacy-fenced backyard with a serene tree-lined view. The oversized 2-car garage includes a third entrance from the backyard for extra storage, plus a 50 Amp EV charger. A prime location, in a community nestled in a wooded area between Lebanon, Gallatin, and Mt. Juliet, this home offers easy access to everything you need. Don’t miss out on this incredible home!
Zillow last checked: 8 hours ago
Listing updated: May 27, 2025 at 03:47pm
Listing Provided by:
Joseph Phinney 615-278-6887,
Elam Real Estate
Bought with:
Joseph Phinney, 371173
Elam Real Estate
Source: RealTracs MLS as distributed by MLS GRID,MLS#: 2809735
Facts & features
Interior
Bedrooms & bathrooms
- Bedrooms: 4
- Bathrooms: 3
- Full bathrooms: 3
- Main level bedrooms: 3
Bedroom 1
- Features: Walk-In Closet(s)
- Level: Walk-In Closet(s)
- Area: 208 Square Feet
- Dimensions: 13x16
Bedroom 2
- Features: Walk-In Closet(s)
- Level: Walk-In Closet(s)
- Area: 120 Square Feet
- Dimensions: 10x12
Bedroom 3
- Area: 100 Square Feet
- Dimensions: 10x10
Bedroom 4
- Area: 140 Square Feet
- Dimensions: 10x14
Bonus room
- Features: Second Floor
- Level: Second Floor
- Area: 440 Square Feet
- Dimensions: 20x22
Dining room
- Area: 140 Square Feet
- Dimensions: 10x14
Kitchen
- Area: 168 Square Feet
- Dimensions: 12x14
Living room
- Area: 384 Square Feet
- Dimensions: 16x24
Heating
- Central
Cooling
- Central Air, Electric
Appliances
- Included: Dishwasher, Disposal, ENERGY STAR Qualified Appliances, Microwave, Stainless Steel Appliance(s)
- Laundry: Electric Dryer Hookup, Washer Hookup
Features
- Entrance Foyer, Extra Closets, Storage, Walk-In Closet(s), Primary Bedroom Main Floor, High Speed Internet
- Flooring: Carpet, Laminate, Tile
- Basement: Unfinished
- Number of fireplaces: 1
- Fireplace features: Gas, Great Room
Interior area
- Total structure area: 2,951
- Total interior livable area: 2,951 sqft
- Finished area above ground: 2,951
Property
Parking
- Total spaces: 2
- Parking features: Garage Door Opener, Garage Faces Side, Concrete, Driveway
- Garage spaces: 2
- Has uncovered spaces: Yes
Features
- Levels: Two
- Stories: 2
- Patio & porch: Deck, Patio
- Fencing: Privacy
Lot
- Size: 0.34 Acres
- Dimensions: 145 x 105.17 IRR
- Features: Corner Lot, Level
Details
- Parcel number: 056F B 00600 000
- Special conditions: Standard
Construction
Type & style
- Home type: SingleFamily
- Architectural style: Contemporary
- Property subtype: Single Family Residence, Residential
Materials
- Brick
- Roof: Shingle
Condition
- New construction: No
- Year built: 2015
Utilities & green energy
- Sewer: Public Sewer
- Water: Public
- Utilities for property: Water Available, Underground Utilities
Community & neighborhood
Security
- Security features: Smoke Detector(s)
Location
- Region: Lebanon
- Subdivision: Kensington Section 2c
HOA & financial
HOA
- Has HOA: Yes
- HOA fee: $30 monthly
- Amenities included: Underground Utilities
- Services included: Maintenance Grounds
- Second HOA fee: $250 one time
Price history
| Date | Event | Price |
|---|---|---|
| 5/27/2025 | Sold | $645,000-0.8%$219/sqft |
Source: | ||
| 4/10/2025 | Contingent | $650,000$220/sqft |
Source: | ||
| 4/3/2025 | Listed for sale | $650,000+108%$220/sqft |
Source: | ||
| 11/6/2015 | Sold | $312,500+722.4%$106/sqft |
Source: Public Record | ||
| 4/22/2015 | Sold | $38,000$13/sqft |
Source: Public Record | ||
Public tax history
| Year | Property taxes | Tax assessment |
|---|---|---|
| 2024 | $2,833 | $97,975 |
| 2023 | $2,833 | $97,975 |
| 2022 | $2,833 | $97,975 |
Find assessor info on the county website
Neighborhood: 37090
Nearby schools
GreatSchools rating
- 6/10Castle Heights Elementary SchoolGrades: PK-5Distance: 5.6 mi
- 6/10Winfree Bryant Middle SchoolGrades: 6-8Distance: 4.7 mi
Schools provided by the listing agent
- Elementary: Castle Heights Elementary
- Middle: Winfree Bryant Middle School
- High: Lebanon High School
Source: RealTracs MLS as distributed by MLS GRID. This data may not be complete. We recommend contacting the local school district to confirm school assignments for this home.
Get a cash offer in 3 minutes
Find out how much your home could sell for in as little as 3 minutes with a no-obligation cash offer.
Estimated market value
$640,000
Get a cash offer in 3 minutes
Find out how much your home could sell for in as little as 3 minutes with a no-obligation cash offer.
Estimated market value
$640,000

