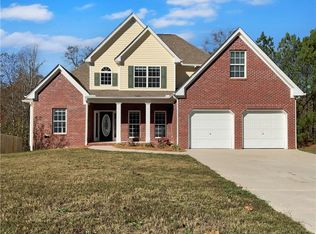Closed
$365,000
352 A C Dr, Dallas, GA 30132
5beds
2,215sqft
Single Family Residence
Built in 2023
1.01 Acres Lot
$386,200 Zestimate®
$165/sqft
$2,317 Estimated rent
Home value
$386,200
$367,000 - $406,000
$2,317/mo
Zestimate® history
Loading...
Owner options
Explore your selling options
What's special
Welcome Home!!! Introducing a stunning new construction home sitting on a 1 acre lot in Allen's Creek just outside of Dallas, GA. This home is located on a quiet cul de sac with a fenced in backyard. Immerse yourself in the beauty of nature as you experience the seamless transition between indoor and outdoor living. Accessible from the main living areas, the raised deck becomes an extension of your home, seamlessly blending the interior and exterior spaces. This meticulously designed residence offers a perfect blend of comfort and style with its thoughtful layout and high-quality features. The main level boasts three spacious bedrooms and two full baths, providing ample space for relaxation and privacy. You'll appreciate the attention to detail with the LVP flooring throughout, ensuring durability and a modern aesthetic. The bedrooms are carpeted for added comfort, creating a cozy atmosphere in your personal retreats. The well-insulated 2 1/2 car garage is a practical addition, offering protection for your vehicles and extra storage space. On chilly evenings, gather around the inviting wood-burning fireplace, creating a warm ambiance for family gatherings or quiet nights at home. This home is designed for country living, featuring all-electric amenities for energy efficiency and convenience. Say goodbye to HOA fees and enjoy the freedom of personalizing your property without restrictions. Don't miss the opportunity to make this home your dream home. Schedule a tour and experience the epitome of comfortable, country living.
Zillow last checked: 8 hours ago
Listing updated: March 05, 2025 at 07:41am
Listed by:
Nina Guyton 404-913-0319,
eXp Realty
Bought with:
Sharon Bevins, 358967
Your Home Sold Guaranteed Realty HOR
Source: GAMLS,MLS#: 10179697
Facts & features
Interior
Bedrooms & bathrooms
- Bedrooms: 5
- Bathrooms: 3
- Full bathrooms: 3
- Main level bathrooms: 2
- Main level bedrooms: 3
Kitchen
- Features: Breakfast Area, Pantry
Heating
- Electric, Central
Cooling
- Ceiling Fan(s), Central Air, Heat Pump
Appliances
- Included: Electric Water Heater, Dishwasher, Disposal, Oven/Range (Combo), Stainless Steel Appliance(s)
- Laundry: In Basement
Features
- Double Vanity, Walk-In Closet(s), Master On Main Level
- Flooring: Laminate, Tile, Vinyl, Carpet
- Basement: Interior Entry,Finished,Full
- Number of fireplaces: 1
- Fireplace features: Living Room
- Common walls with other units/homes: No Common Walls
Interior area
- Total structure area: 2,215
- Total interior livable area: 2,215 sqft
- Finished area above ground: 2,215
- Finished area below ground: 0
Property
Parking
- Parking features: Attached, Garage
- Has attached garage: Yes
Features
- Levels: One and One Half
- Stories: 1
- Patio & porch: Deck
- Exterior features: Other
- Fencing: Back Yard,Fenced
Lot
- Size: 1.01 Acres
- Features: Cul-De-Sac, Sloped
- Residential vegetation: Grassed, Partially Wooded
Details
- Additional structures: Garage(s)
- Parcel number: 59113
Construction
Type & style
- Home type: SingleFamily
- Architectural style: Traditional
- Property subtype: Single Family Residence
Materials
- Vinyl Siding
- Roof: Composition
Condition
- Resale
- New construction: No
- Year built: 2023
Utilities & green energy
- Sewer: Public Sewer
- Water: Public
- Utilities for property: Electricity Available, Sewer Available, Phone Available, Cable Available, Underground Utilities, Water Available
Community & neighborhood
Security
- Security features: Smoke Detector(s), Carbon Monoxide Detector(s)
Community
- Community features: None
Location
- Region: Dallas
- Subdivision: Allens Creek Ph 1
HOA & financial
HOA
- Has HOA: No
- Services included: None
Other
Other facts
- Listing agreement: Exclusive Right To Sell
- Listing terms: Cash,Conventional,FHA,VA Loan,USDA Loan
Price history
| Date | Event | Price |
|---|---|---|
| 6/9/2025 | Listing removed | $419,900$190/sqft |
Source: | ||
| 5/8/2025 | Listed for sale | $419,900+15%$190/sqft |
Source: | ||
| 9/22/2023 | Sold | $365,000-2.9%$165/sqft |
Source: | ||
| 8/28/2023 | Pending sale | $375,900$170/sqft |
Source: | ||
| 8/23/2023 | Contingent | $375,900$170/sqft |
Source: | ||
Public tax history
| Year | Property taxes | Tax assessment |
|---|---|---|
| 2025 | $147 -22.6% | $151,752 -2.2% |
| 2024 | $190 -91.7% | $155,232 +76.2% |
| 2023 | $2,297 +558.8% | $88,120 +634.3% |
Find assessor info on the county website
Neighborhood: 30132
Nearby schools
GreatSchools rating
- 4/10Lillian C. Poole Elementary SchoolGrades: PK-5Distance: 2.5 mi
- 5/10Herschel Jones Middle SchoolGrades: 6-8Distance: 2.2 mi
- 4/10Paulding County High SchoolGrades: 9-12Distance: 3.6 mi
Schools provided by the listing agent
- Elementary: Poole
- Middle: Herschel Jones
- High: Paulding County
Source: GAMLS. This data may not be complete. We recommend contacting the local school district to confirm school assignments for this home.
Get a cash offer in 3 minutes
Find out how much your home could sell for in as little as 3 minutes with a no-obligation cash offer.
Estimated market value
$386,200
Get a cash offer in 3 minutes
Find out how much your home could sell for in as little as 3 minutes with a no-obligation cash offer.
Estimated market value
$386,200
