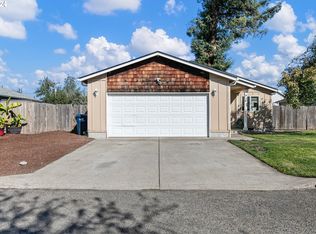Great 1-level home located at the end of a 3-home driveway. The floor plan offers an open concept floor plan. The spacious kitchen has a large eating bar, all white appliances including refrigerator, a large pantry and door to covered deck and fenced back yard. A full bathroom is located between the additional bedrooms and the master suite is a true master suite with a walk-in closet and full bathroom.
This property is off market, which means it's not currently listed for sale or rent on Zillow. This may be different from what's available on other websites or public sources.
