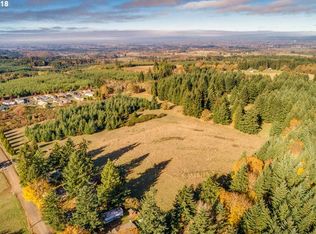Sold
$580,000
35192 S Ellis Rd, Molalla, OR 97038
2beds
1,244sqft
Residential, Single Family Residence
Built in 1973
5 Acres Lot
$-- Zestimate®
$466/sqft
$1,973 Estimated rent
Home value
Not available
Estimated sales range
Not available
$1,973/mo
Zestimate® history
Loading...
Owner options
Explore your selling options
What's special
Cozy Country Retreat with Timber & Potential Views - Minutes from Molalla! Nestled on 5 serene acres, this charming 2-bedroom, 1-bathroom home offers the perfect blend of privacy and convenience, just minutes from Molalla. Surrounded by lush timber, this property boasts a peaceful setting with endless potential.The home features a cozy living area, a functional kitchen, and two comfortable bedrooms, all awaiting your personal touch to make it your own. Step outside to enjoy the natural beauty of your acreage, with room to roam, garden, or explore the wooded surroundings.
Zillow last checked: 8 hours ago
Listing updated: June 26, 2025 at 02:08am
Listed by:
Ed Stafford 503-708-0981,
RE/MAX HomeSource
Bought with:
Jenny McLean, 201007061
Better Homes & Gardens Realty
Source: RMLS (OR),MLS#: 641047259
Facts & features
Interior
Bedrooms & bathrooms
- Bedrooms: 2
- Bathrooms: 1
- Full bathrooms: 1
- Main level bathrooms: 1
Primary bedroom
- Features: Wallto Wall Carpet
- Level: Main
- Area: 121
- Dimensions: 11 x 11
Bedroom 2
- Features: Wallto Wall Carpet
- Level: Main
- Area: 110
- Dimensions: 10 x 11
Kitchen
- Features: Dishwasher, Eat Bar, Free Standing Range, Free Standing Refrigerator
- Level: Main
- Area: 63
- Width: 9
Living room
- Features: Ceiling Fan, Living Room Dining Room Combo, Pellet Stove, High Ceilings, Vaulted Ceiling, Wallto Wall Carpet
- Level: Main
- Area: 350
- Dimensions: 14 x 25
Appliances
- Included: Dishwasher, Free-Standing Range, Range Hood, Washer/Dryer, Free-Standing Refrigerator, Electric Water Heater
Features
- High Speed Internet, Vaulted Ceiling(s), Beamed Ceilings, Eat Bar, Ceiling Fan(s), Living Room Dining Room Combo, High Ceilings
- Flooring: Wall to Wall Carpet, Wood
- Windows: Double Pane Windows, Vinyl Frames
- Basement: Crawl Space
- Number of fireplaces: 1
- Fireplace features: Pellet Stove
Interior area
- Total structure area: 1,244
- Total interior livable area: 1,244 sqft
Property
Parking
- Total spaces: 2
- Parking features: Driveway, Off Street, Detached
- Garage spaces: 2
- Has uncovered spaces: Yes
Features
- Stories: 2
- Patio & porch: Deck
- Exterior features: Yard
- Has view: Yes
- View description: Mountain(s), Territorial, Valley
Lot
- Size: 5 Acres
- Features: Level, Merchantable Timber, Wooded, Acres 5 to 7
Details
- Parcel number: 01113324
- Zoning: AGF
Construction
Type & style
- Home type: SingleFamily
- Architectural style: Cabin,Chalet
- Property subtype: Residential, Single Family Residence
Materials
- T111 Siding
- Foundation: Concrete Perimeter
- Roof: Composition,Shingle
Condition
- Approximately
- New construction: No
- Year built: 1973
Utilities & green energy
- Sewer: Standard Septic
- Water: Well
Community & neighborhood
Location
- Region: Molalla
Other
Other facts
- Listing terms: Cash,Conventional,VA Loan
- Road surface type: Paved
Price history
| Date | Event | Price |
|---|---|---|
| 6/25/2025 | Sold | $580,000+0.9%$466/sqft |
Source: | ||
| 5/8/2025 | Pending sale | $574,900$462/sqft |
Source: | ||
| 5/5/2025 | Price change | $574,900-1.7%$462/sqft |
Source: | ||
| 4/3/2025 | Price change | $585,000-2.5%$470/sqft |
Source: | ||
| 1/29/2025 | Listed for sale | $599,900$482/sqft |
Source: | ||
Public tax history
| Year | Property taxes | Tax assessment |
|---|---|---|
| 2025 | $3,388 +3.3% | $250,443 +3% |
| 2024 | $3,280 +16.3% | $243,149 +3% |
| 2023 | $2,821 +3% | $236,067 +3% |
Find assessor info on the county website
Neighborhood: 97038
Nearby schools
GreatSchools rating
- 7/10Molalla Elementary SchoolGrades: K-5Distance: 4.7 mi
- 7/10Molalla River Middle SchoolGrades: 6-8Distance: 4.5 mi
- 6/10Molalla High SchoolGrades: 9-12Distance: 4.2 mi
Schools provided by the listing agent
- Elementary: Molalla
- Middle: Molalla River
- High: Molalla
Source: RMLS (OR). This data may not be complete. We recommend contacting the local school district to confirm school assignments for this home.
Get pre-qualified for a loan
At Zillow Home Loans, we can pre-qualify you in as little as 5 minutes with no impact to your credit score.An equal housing lender. NMLS #10287.
