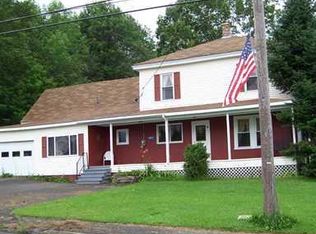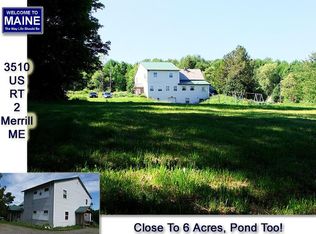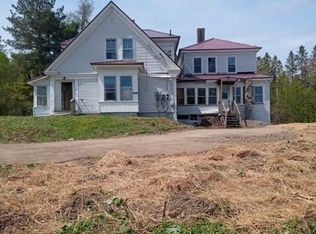Closed
$49,500
3519 US RT 2, Merrill, ME 04780
2beds
968sqft
Single Family Residence
Built in 1972
1 Acres Lot
$109,700 Zestimate®
$51/sqft
$1,461 Estimated rent
Home value
$109,700
$82,000 - $137,000
$1,461/mo
Zestimate® history
Loading...
Owner options
Explore your selling options
What's special
Here's Your Project DIY Home. Needs Foundation Work, Metal Roof Leaked In Past But This Is The Home To Get You Off The Couch. Out Of The Rent Rut. Low Cost Enough To Use For Recreation Vacations All Four Seasons. Paint, Paper, Add The Laminate Floors Where Rugs Come Out. Oil Hot Water Heating System Trained. Ideal For Handicap Buyer Needing Ramp, Deck For Easy Coming And Going. Two Bedrooms, Extra Sun Room That's Heated Could Be 3rd Bedroom. Sun Room Measures 21' X 10'. 2 Bedroom Home Needs TLC. Repairs Required To Do For A Bank Loan. But Ideal For Cash Purchase If Timing Is Right In Your Real Estate World. Paved Drive With Turnaround, Attached Garage, Insulated Foundation. Built Around 1972. Trees Surround You. Near Many Lakes, Golf Courses, The Rec Trails. Full Bath With One Piece Shower Unit. Laundry Room Is Big And Doubles As Storage / Mud Room. Attached Garage. Real Boards In House Construction. Video. Looking For Low Cost Housing To Live In, To Fix And Flip, To Rent Out To Others? This Could Work But Come Walk Through And Make Sure You Are Up To Renovations. Low Cost Maine Home For Sale. Hurry, Those Don't Last. Let's Talk, Connect.
Zillow last checked: 8 hours ago
Listing updated: January 13, 2025 at 07:08pm
Listed by:
Mooers Realty
Bought with:
NextHome Discover
Source: Maine Listings,MLS#: 1551533
Facts & features
Interior
Bedrooms & bathrooms
- Bedrooms: 2
- Bathrooms: 1
- Full bathrooms: 1
Bedroom 1
- Features: Closet
- Level: First
- Area: 156 Square Feet
- Dimensions: 13 x 12
Bedroom 2
- Features: Closet
- Level: First
- Area: 156 Square Feet
- Dimensions: 13 x 12
Kitchen
- Features: Eat-in Kitchen
- Level: First
- Area: 180 Square Feet
- Dimensions: 15 x 12
Laundry
- Features: Built-in Features
- Level: First
- Area: 108 Square Feet
- Dimensions: 12 x 9
Living room
- Level: First
- Area: 168 Square Feet
- Dimensions: 14 x 12
Other
- Features: Utility Room
- Level: First
- Area: 108 Square Feet
- Dimensions: 12 x 9
Sunroom
- Features: Four-Season
- Level: First
- Area: 210 Square Feet
- Dimensions: 21 x 10
Heating
- Baseboard, Hot Water
Cooling
- None
Appliances
- Included: Dryer, Microwave, Electric Range, Washer
- Laundry: Built-Ins
Features
- 1st Floor Bedroom, One-Floor Living, Shower, Storage
- Flooring: Carpet, Vinyl
- Basement: Interior Entry,Full,Sump Pump,Unfinished
- Has fireplace: No
Interior area
- Total structure area: 968
- Total interior livable area: 968 sqft
- Finished area above ground: 968
- Finished area below ground: 0
Property
Parking
- Total spaces: 1
- Parking features: Paved, 1 - 4 Spaces, On Street
- Attached garage spaces: 1
- Has uncovered spaces: Yes
Accessibility
- Accessibility features: Level Entry, Other Accessibilities
Features
- Patio & porch: Deck
- Has view: Yes
- View description: Mountain(s), Scenic, Trees/Woods
Lot
- Size: 1 Acres
- Features: Near Golf Course, Near Public Beach, Near Shopping, Rural, Open Lot, Rolling Slope, Wooded
Details
- Additional structures: Shed(s)
- Parcel number: 3519usrt2merrillmemap9lot10
- Zoning: Rural
- Other equipment: Internet Access Available, Satellite Dish
Construction
Type & style
- Home type: SingleFamily
- Architectural style: Ranch
- Property subtype: Single Family Residence
Materials
- Wood Frame, Composition
- Roof: Metal
Condition
- Year built: 1972
Utilities & green energy
- Electric: Circuit Breakers
- Sewer: Private Sewer
- Water: Private, Well
Green energy
- Energy efficient items: Insulated Foundation
Community & neighborhood
Location
- Region: Smyrna Mills
Other
Other facts
- Road surface type: Paved
Price history
| Date | Event | Price |
|---|---|---|
| 4/14/2023 | Sold | $49,500$51/sqft |
Source: | ||
| 3/15/2023 | Pending sale | $49,500$51/sqft |
Source: | ||
| 1/27/2023 | Listed for sale | $49,500$51/sqft |
Source: | ||
Public tax history
Tax history is unavailable.
Neighborhood: 04780
Nearby schools
GreatSchools rating
- 6/10So Aroostook CSD SchoolGrades: PK-12Distance: 2.8 mi


