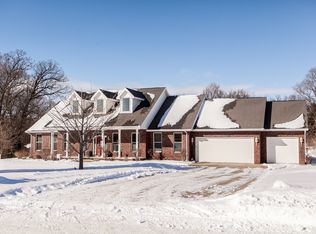Sold for $590,000
$590,000
3519 Timber Ridge Trl, Cedar Rapids, IA 52411
5beds
3,838sqft
Single Family Residence, Residential
Built in 1991
1.75 Acres Lot
$595,000 Zestimate®
$154/sqft
$3,066 Estimated rent
Home value
$595,000
$553,000 - $637,000
$3,066/mo
Zestimate® history
Loading...
Owner options
Explore your selling options
What's special
Welcome to your little piece of paradise! This solid brick ranch sits on 1.75 wooded acres full of wildlife and privacy. Features 5 bedrooms, 3 baths, volume ceilings, crown molding, hardwood floors, newer carpet, and a spacious living room with brick fireplace. Formal dining flows to a custom kitchen with quartz counters, island, appliance garage, and mixer stand cabinet. Breakfast nook overlooks the private backyard and leads to a 4-seasons room with heated floors and built-ins. Step outside to the maintenance-free deck with Prairie-style railing and water spigot. Yard is a gardener’s delight with shed storage below the sun room. Main floor laundry and a primary suite with dual closets, jetted tub, dual sinks, and step-in shower. Walkout lower level includes rec room with fireplace, wet bar, family/game room, full bath and two bedrooms with daylight windows. New septic and concrete driveway complete this serene property.
Zillow last checked: 8 hours ago
Listing updated: August 29, 2025 at 02:59pm
Listed by:
Bonnie Tiernan 319-389-5633,
Realty87,
Nonmember NONMEMBER,
NONMEMBER
Bought with:
NONMEMBER
Source: Iowa City Area AOR,MLS#: 202504104
Facts & features
Interior
Bedrooms & bathrooms
- Bedrooms: 5
- Bathrooms: 3
- Full bathrooms: 3
Heating
- Natural Gas, Forced Air, Heated Floor
Cooling
- Central Air
Appliances
- Included: Dishwasher, Plumbed For Ice Maker, Microwave, Range Or Oven, Refrigerator, Dryer, Washer
- Laundry: Laundry Room, Main Level
Features
- High Ceilings, Entrance Foyer, Wet Bar, Breakfast Area, Breakfast Bar
- Flooring: Carpet, Tile, Wood
- Basement: Concrete,Sump Pump,Finished,Full,Walk-Out Access
- Number of fireplaces: 2
- Fireplace features: Family Room, Living Room, Gas
Interior area
- Total structure area: 3,838
- Total interior livable area: 3,838 sqft
- Finished area above ground: 2,213
- Finished area below ground: 1,625
Property
Parking
- Total spaces: 3
- Parking features: Garage - Attached
- Has attached garage: Yes
Features
- Levels: One
- Stories: 1
- Patio & porch: Deck, Patio, Front Porch
- Exterior features: Garden
- Fencing: Fenced
Lot
- Size: 1.75 Acres
- Features: One To Two Acres, Greenbelt, Level, Wooded
Details
- Parcel number: 111837600200000
- Zoning: residential
- Special conditions: Standard
Construction
Type & style
- Home type: SingleFamily
- Property subtype: Single Family Residence, Residential
Materials
- Frame, Wood, Brick
Condition
- Year built: 1991
Utilities & green energy
- Sewer: Septic Tank
- Water: Shared Well
Community & neighborhood
Security
- Security features: Smoke Detector(s)
Community
- Community features: Other
Location
- Region: Cedar Rapids
- Subdivision: Timber Ridge
Other
Other facts
- Listing terms: Conventional,Cash
Price history
| Date | Event | Price |
|---|---|---|
| 8/29/2025 | Sold | $590,000-1.7%$154/sqft |
Source: | ||
| 8/6/2025 | Pending sale | $600,000$156/sqft |
Source: | ||
| 7/11/2025 | Price change | $600,000-3.2%$156/sqft |
Source: | ||
| 6/20/2025 | Listed for sale | $620,000$162/sqft |
Source: | ||
Public tax history
| Year | Property taxes | Tax assessment |
|---|---|---|
| 2024 | $5,924 -3.7% | $512,100 |
| 2023 | $6,154 +0.9% | $512,100 +15.8% |
| 2022 | $6,102 -7.3% | $442,300 |
Find assessor info on the county website
Neighborhood: 52411
Nearby schools
GreatSchools rating
- 7/10Alburnett Elementary SchoolGrades: PK-5Distance: 6.4 mi
- 10/10Alburnett Middle SchoolGrades: 6-8Distance: 6.4 mi
- 9/10Alburnett Junior-Senior High SchoolGrades: 9-12Distance: 6.4 mi
Get pre-qualified for a loan
At Zillow Home Loans, we can pre-qualify you in as little as 5 minutes with no impact to your credit score.An equal housing lender. NMLS #10287.
Sell with ease on Zillow
Get a Zillow Showcase℠ listing at no additional cost and you could sell for —faster.
$595,000
2% more+$11,900
With Zillow Showcase(estimated)$606,900
