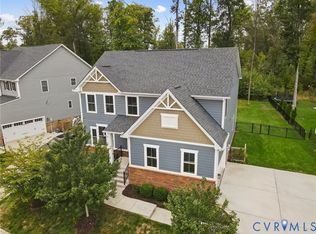Sold for $770,000 on 04/10/25
$770,000
3519 Seaford Crossing Dr, Midlothian, VA 23113
3beds
2,651sqft
Single Family Residence
Built in 2019
0.31 Acres Lot
$789,800 Zestimate®
$290/sqft
$3,087 Estimated rent
Home value
$789,800
$750,000 - $829,000
$3,087/mo
Zestimate® history
Loading...
Owner options
Explore your selling options
What's special
Located in the highly sought-after Tarrington neighborhood, this stunning home, built in 2019 and first occupied in 2020, offers an exceptional blend of modern luxury and convenience. Designed for effortless first-floor living, the home features two spacious bedrooms on the main level, while the second floor boasts a private bedroom suite with a beautifully upgraded bath, a loft, and additional unfinished storage. The heart of the home is the gourmet kitchen, complete with an oversized island, updated light fixtures, and custom shelving in both the pantry and the primary closet. The primary and second-floor bathrooms have been thoughtfully upgraded, adding a touch of elegance. Outside, a large covered rear deck and a stone paver patio overlook a private backyard, perfect for relaxation or entertaining. Enjoy the unmatched lifestyle Tarrington offers, with amenities including a clubhouse, pool, access to the James River, picnic areas, and scenic walking trails.
Zillow last checked: 8 hours ago
Listing updated: April 11, 2025 at 01:29pm
Listed by:
Erin Hungerford (804)243-4663,
Long & Foster REALTORS
Bought with:
Randi Tormollen, 0225212615
Long & Foster REALTORS
Source: CVRMLS,MLS#: 2504138 Originating MLS: Central Virginia Regional MLS
Originating MLS: Central Virginia Regional MLS
Facts & features
Interior
Bedrooms & bathrooms
- Bedrooms: 3
- Bathrooms: 3
- Full bathrooms: 3
Primary bedroom
- Description: Ntrl Carpet, Tray Ceil, CF w Lt, Priv Bath, WIC
- Level: First
- Dimensions: 14.0 x 16.0
Bedroom 2
- Description: Office, Ntrl Carpet, Plant Shutters, Closet, CF
- Level: First
- Dimensions: 11.0 x 12.0
Bedroom 3
- Description: HWD, CF w Lt, Closet, Private Bath
- Level: Second
- Dimensions: 13.0 x 12.0
Additional room
- Description: Loft, HWD, Rec Lts, Plantation Shutters
- Level: Second
- Dimensions: 20.0 x 17.0
Dining room
- Description: LVP, Deco Chandelier, Plantation Shutters
- Level: First
- Dimensions: 11.0 x 14.0
Family room
- Description: LVP, CF w Light, FP, Plantation Shutters
- Level: First
- Dimensions: 17.0 x 20.0
Foyer
- Description: LVP, Deco Light
- Level: First
- Dimensions: 8.0 x 7.0
Other
- Description: Tub & Shower
- Level: First
Other
- Description: Tub & Shower
- Level: Second
Kitchen
- Description: LVP, Granite, Sft Cls, Island, SS Appl,CustPantry
- Level: First
- Dimensions: 19.0 x 11.0
Laundry
- Description: LVP, Storage Cabs, Light
- Level: First
- Dimensions: 5.0 x 6.0
Heating
- Forced Air, Natural Gas, Zoned
Cooling
- Central Air
Appliances
- Included: Built-In Oven, Dryer, Dishwasher, Gas Cooking, Disposal, Microwave, Oven, Refrigerator, Range Hood, Stove, Tankless Water Heater, Washer
Features
- Bedroom on Main Level, Tray Ceiling(s), Ceiling Fan(s), Dining Area, Separate/Formal Dining Room, Double Vanity, Fireplace, Granite Counters, High Ceilings, Kitchen Island, Loft, Bath in Primary Bedroom, Main Level Primary, Pantry, Recessed Lighting, Walk-In Closet(s)
- Flooring: Partially Carpeted, Vinyl, Wood
- Has basement: No
- Attic: Walk-In
- Number of fireplaces: 1
- Fireplace features: Gas
Interior area
- Total interior livable area: 2,651 sqft
- Finished area above ground: 2,651
- Finished area below ground: 0
Property
Parking
- Total spaces: 2
- Parking features: Attached, Direct Access, Driveway, Garage, Garage Door Opener, Off Street, Paved, Garage Faces Rear, Garage Faces Side
- Attached garage spaces: 2
- Has uncovered spaces: Yes
Features
- Levels: Two
- Stories: 2
- Patio & porch: Rear Porch, Patio, Deck, Porch
- Exterior features: Deck, Sprinkler/Irrigation, Lighting, Porch, Paved Driveway
- Pool features: Pool, Community
- Fencing: None
Lot
- Size: 0.31 Acres
Details
- Parcel number: 735726633600000
- Zoning description: R25
Construction
Type & style
- Home type: SingleFamily
- Architectural style: Craftsman
- Property subtype: Single Family Residence
Materials
- Block, Drywall, HardiPlank Type, Stone
- Roof: Composition,Shingle
Condition
- Resale
- New construction: No
- Year built: 2019
Utilities & green energy
- Sewer: Public Sewer
- Water: Public
Community & neighborhood
Community
- Community features: Common Grounds/Area, Clubhouse, Dock, Fitness, Home Owners Association, Playground, Park, Pool, Trails/Paths
Location
- Region: Midlothian
- Subdivision: Tarrington
HOA & financial
HOA
- Has HOA: Yes
- HOA fee: $1,080 annually
- Amenities included: Management
- Services included: Clubhouse, Common Areas, Pool(s), Recreation Facilities, Water Access
Other
Other facts
- Ownership: Individuals
- Ownership type: Sole Proprietor
Price history
| Date | Event | Price |
|---|---|---|
| 4/10/2025 | Sold | $770,000+6.2%$290/sqft |
Source: | ||
| 3/17/2025 | Pending sale | $725,000$273/sqft |
Source: | ||
| 3/14/2025 | Listed for sale | $725,000+43.6%$273/sqft |
Source: | ||
| 1/6/2020 | Sold | $504,760+267.1%$190/sqft |
Source: | ||
| 9/24/2019 | Sold | $137,500$52/sqft |
Source: Public Record | ||
Public tax history
| Year | Property taxes | Tax assessment |
|---|---|---|
| 2025 | $5,358 +0.8% | $602,000 +1.9% |
| 2024 | $5,316 +5.9% | $590,700 +7.1% |
| 2023 | $5,020 +11.6% | $551,700 +12.9% |
Find assessor info on the county website
Neighborhood: 23113
Nearby schools
GreatSchools rating
- 6/10Robious Elementary SchoolGrades: PK-5Distance: 1.8 mi
- 7/10Robious Middle SchoolGrades: 6-8Distance: 1.9 mi
- 6/10James River High SchoolGrades: 9-12Distance: 1.1 mi
Schools provided by the listing agent
- Elementary: Robious
- Middle: Robious
- High: James River
Source: CVRMLS. This data may not be complete. We recommend contacting the local school district to confirm school assignments for this home.
Get a cash offer in 3 minutes
Find out how much your home could sell for in as little as 3 minutes with a no-obligation cash offer.
Estimated market value
$789,800
Get a cash offer in 3 minutes
Find out how much your home could sell for in as little as 3 minutes with a no-obligation cash offer.
Estimated market value
$789,800
