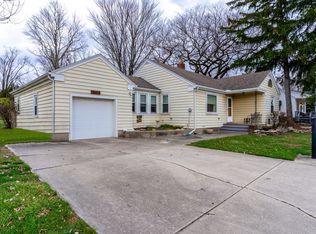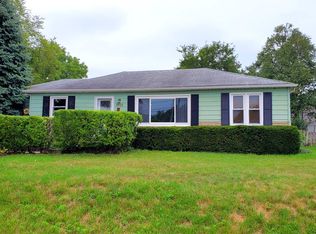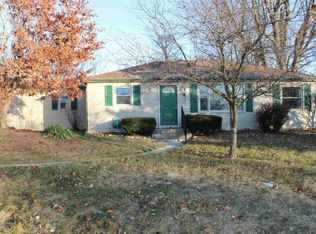Contingent upon receipt of earnest monies and financing: This beautiful cape cod home offers craftsman style charm with its original hardwood floors and artisan features throughout its 3-bedrooms! Take advantage of the recent high-efficiency updates, including central air, furnace, washer, dryer, hot-water heater, de-humidifier, and sump pump. Additional updates include a full-size walk-in shower in the remodeled bathroom, a new gas range & dishwasher in the custom kitchen and the Closet Tamers customized closets. The over-sized single car garage with newer concrete floor hosts a large workbench, pegboard, plenty of overhead & cabinet storage. Ideal for anyone, this home has been professionally maintained & the landscaping is designed to enjoy summer breezes on the covered front porch or host evenings in the spacious fenced-in backyard under the mature shade trees. Minutes away from everything, the location provides added convenience with access to the nearby college campuses, walking trails, public parks, local attractions, and the interstate. Schedule an appointment now, and make this fantastic, gorgeous home yours today!
This property is off market, which means it's not currently listed for sale or rent on Zillow. This may be different from what's available on other websites or public sources.



