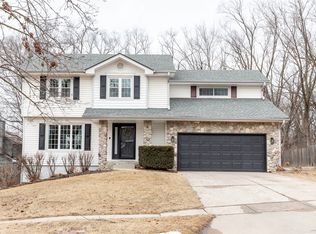Sold for $450,000
$450,000
3519 SW 33rd St, Des Moines, IA 50321
4beds
2,641sqft
Single Family Residence
Built in 1992
0.85 Acres Lot
$474,200 Zestimate®
$170/sqft
$2,777 Estimated rent
Home value
$474,200
$450,000 - $498,000
$2,777/mo
Zestimate® history
Loading...
Owner options
Explore your selling options
What's special
Here's your chance to live on an expansive .8 acre wooded lot in an updated two-story in the sought-after Southwestern Hills area. The large kitchen boasts granite countertops and brand-new appliances, including a Kitchen-Aid double oven. Unwind in the spacious living room with new carpet centered around a stunning stone-faced fireplace, perfect for cozying up during the cold months. The large primary suite offers ample space, featuring an en suite with a generously-sized soaking tub and a beautifully remodeled shower. Discover a unique dressing area with 2 walk-in closets complete with built-in storage. Laundry is conveniently located on this level, furnished with a new washer and dryer. An updated full bathroom serves the remaining three bedrooms on this floor. This home boasts recent upgrades, including a new roof & HVAC system, leaf guard gutters, an ADT security system and whole house generator for peace of mind. Enjoy the convenience of a spacious three-car attached garage with 20-ft ceilings! The backyard is a serene retreat boasting an expansive deck and a charming gazebo, offering the perfect backdrop for relaxation and entertainment. You will love living close to bike trails, restaurants and easy access to downtown. All information obtained from seller and public records.
Zillow last checked: 8 hours ago
Listing updated: June 19, 2024 at 06:57am
Listed by:
Sara Hopkins (515)710-6030,
RE/MAX Precision
Bought with:
O'Tool, Aaron
RE/MAX Concepts
Source: DMMLS,MLS#: 686344 Originating MLS: Des Moines Area Association of REALTORS
Originating MLS: Des Moines Area Association of REALTORS
Facts & features
Interior
Bedrooms & bathrooms
- Bedrooms: 4
- Bathrooms: 3
- Full bathrooms: 2
- 1/2 bathrooms: 1
Heating
- Forced Air, Gas
Cooling
- Central Air
Appliances
- Included: Dryer, Dishwasher, Refrigerator, Stove, Washer
- Laundry: Main Level
Features
- Separate/Formal Dining Room, Eat-in Kitchen
- Flooring: Carpet, Hardwood, Tile
- Basement: Unfinished
Interior area
- Total structure area: 2,641
- Total interior livable area: 2,641 sqft
Property
Parking
- Total spaces: 3
- Parking features: Attached, Garage, Three Car Garage
- Attached garage spaces: 3
Features
- Levels: Two
- Stories: 2
- Patio & porch: Deck
- Exterior features: Deck
Lot
- Size: 0.85 Acres
Details
- Parcel number: 01004113513000
- Zoning: N2B
Construction
Type & style
- Home type: SingleFamily
- Architectural style: Two Story
- Property subtype: Single Family Residence
Materials
- Cement Siding
- Foundation: Poured
- Roof: Asphalt,Shingle
Condition
- Year built: 1992
Utilities & green energy
- Sewer: Public Sewer
- Water: Public
Community & neighborhood
Security
- Security features: Security System
Location
- Region: Des Moines
Other
Other facts
- Listing terms: Cash,Conventional,FHA,VA Loan
- Road surface type: Concrete
Price history
| Date | Event | Price |
|---|---|---|
| 3/7/2024 | Sold | $450,000$170/sqft |
Source: | ||
| 1/29/2024 | Pending sale | $450,000$170/sqft |
Source: | ||
| 12/8/2023 | Listed for sale | $450,000+48%$170/sqft |
Source: | ||
| 4/12/2017 | Sold | $304,000-1.9%$115/sqft |
Source: | ||
| 2/12/2017 | Pending sale | $309,900$117/sqft |
Source: Space Simply #531974 Report a problem | ||
Public tax history
| Year | Property taxes | Tax assessment |
|---|---|---|
| 2024 | $8,484 +8.2% | $441,700 |
| 2023 | $7,840 +0.8% | $441,700 +29.3% |
| 2022 | $7,778 -1% | $341,500 |
Find assessor info on the county website
Neighborhood: Southwestern Hills
Nearby schools
GreatSchools rating
- 3/10Jefferson Elementary SchoolGrades: K-5Distance: 0.6 mi
- 3/10Brody Middle SchoolGrades: 6-8Distance: 0.6 mi
- 1/10Lincoln High SchoolGrades: 9-12Distance: 1.9 mi
Schools provided by the listing agent
- District: Des Moines Independent
Source: DMMLS. This data may not be complete. We recommend contacting the local school district to confirm school assignments for this home.
Get pre-qualified for a loan
At Zillow Home Loans, we can pre-qualify you in as little as 5 minutes with no impact to your credit score.An equal housing lender. NMLS #10287.
