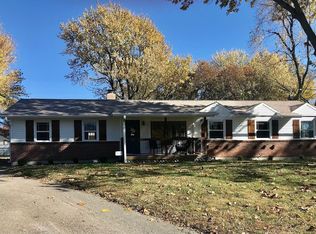Sold
Price Unknown
3519 SE West Edge Rd, Topeka, KS 66605
4beds
4,028sqft
Single Family Residence, Residential
Built in 1988
14,400 Acres Lot
$477,500 Zestimate®
$--/sqft
$3,055 Estimated rent
Home value
$477,500
$444,000 - $511,000
$3,055/mo
Zestimate® history
Loading...
Owner options
Explore your selling options
What's special
Opportunity knocks again! This property is back on the market through no fault of the seller and with a long list of updates and improvements. This is your chance to own a beautiful and spacious one of a kind home with a spectacular view and just steps away from Lake Shawnee. You will find everything you need here and more! There is plenty of space for entertaining or relaxing both inside and out. There is over 4000 sqft of finished space plus over 2000 sqft of unfinished space in the basement ready for future growth. On the main floor you'll find a beautiful primary suite, kitchen, family room, laundry and a massive rec room with a full bath. On the upper level is another full kitchen, living room, formal dining room, 3 generous sized bedrooms and an outdoor balcony overlooking the lake. The backyard oasis offers a safe and private space for children, pets and entertaining with the recently installed cedar privacy fence. You will also love the extra large 40 x 30 concrete patio just poured in 2022. Imagine waking up and enjoying sunrises and your morning coffee on your upper balcony or front porch, grilling with friends on your rear patio and so much more. Make your showing request today. This one will go fast!!
Zillow last checked: 8 hours ago
Listing updated: November 13, 2024 at 05:01pm
Listed by:
Patrick Moore 785-633-4972,
KW One Legacy Partners, LLC
Bought with:
Darin Stephens, 00047331
Stone & Story RE Group, LLC
Source: Sunflower AOR,MLS#: 235536
Facts & features
Interior
Bedrooms & bathrooms
- Bedrooms: 4
- Bathrooms: 4
- Full bathrooms: 3
- 1/2 bathrooms: 1
Primary bedroom
- Level: Main
- Area: 380
- Dimensions: 20 x 19
Bedroom 2
- Level: Upper
- Area: 154
- Dimensions: 11 x 14
Bedroom 3
- Level: Upper
- Area: 132
- Dimensions: 11 x 12
Bedroom 4
- Level: Upper
- Area: 121
- Dimensions: 11 x 11
Dining room
- Level: Upper
- Area: 120
- Dimensions: 12 x 10
Family room
- Level: Main
- Area: 418
- Dimensions: 19 x 22
Kitchen
- Level: Upper
- Area: 120
- Dimensions: 10 x 12
Laundry
- Level: Main
- Area: 115.2
- Dimensions: 9.6 x 12
Living room
- Level: Upper
- Area: 552
- Dimensions: 23 x 24
Recreation room
- Level: Main
- Area: 598
- Dimensions: 23 x 26
Heating
- More than One, Natural Gas
Cooling
- Central Air, More Than One
Appliances
- Included: Electric Range, Electric Cooktop, Microwave, Dishwasher, Refrigerator
- Laundry: Main Level, Separate Room
Features
- Sheetrock, High Ceilings, Vaulted Ceiling(s), Cathedral Ceiling(s)
- Flooring: Ceramic Tile, Laminate, Carpet
- Basement: Concrete,Full,Unfinished
- Number of fireplaces: 2
- Fireplace features: Two, Gas, Gas Starter, Living Room, Great Room
Interior area
- Total structure area: 4,028
- Total interior livable area: 4,028 sqft
- Finished area above ground: 4,028
- Finished area below ground: 0
Property
Parking
- Parking features: Attached
- Has attached garage: Yes
Features
- Patio & porch: Patio, Covered
- Fencing: Privacy
Lot
- Size: 14,400 Acres
Details
- Additional structures: Gazebo, Shed(s)
- Parcel number: R41122
- Special conditions: Standard,Arm's Length
Construction
Type & style
- Home type: SingleFamily
- Property subtype: Single Family Residence, Residential
Materials
- Frame, Stucco
- Roof: Tile
Condition
- Year built: 1988
Utilities & green energy
- Water: Public
Community & neighborhood
Location
- Region: Topeka
- Subdivision: Shawnee Lake C
Price history
| Date | Event | Price |
|---|---|---|
| 11/13/2024 | Sold | -- |
Source: | ||
| 8/26/2024 | Pending sale | $439,000$109/sqft |
Source: | ||
| 8/13/2024 | Listed for sale | $439,000$109/sqft |
Source: | ||
| 5/8/2024 | Listing removed | -- |
Source: | ||
| 3/20/2024 | Pending sale | $439,000$109/sqft |
Source: | ||
Public tax history
| Year | Property taxes | Tax assessment |
|---|---|---|
| 2025 | -- | $49,450 -7.7% |
| 2024 | $8,182 -1.3% | $53,549 |
| 2023 | $8,289 +12.8% | $53,549 +15% |
Find assessor info on the county website
Neighborhood: Lake Shawnee
Nearby schools
GreatSchools rating
- 4/10Shawnee Heights Elementary SchoolGrades: PK-6Distance: 2 mi
- 4/10Shawnee Heights Middle SchoolGrades: 7-8Distance: 4.2 mi
- 7/10Shawnee Heights High SchoolGrades: 9-12Distance: 4 mi
Schools provided by the listing agent
- Elementary: Shawnee Heights Elementary School/USD 450
- Middle: Shawnee Heights Middle School/USD 450
- High: Shawnee Heights High School/USD 450
Source: Sunflower AOR. This data may not be complete. We recommend contacting the local school district to confirm school assignments for this home.
