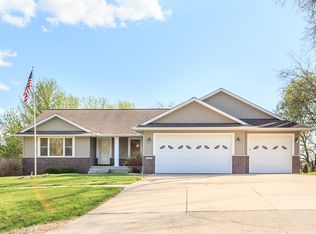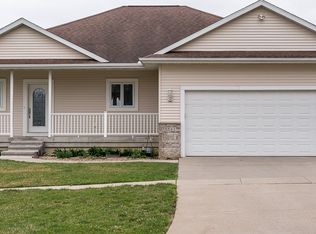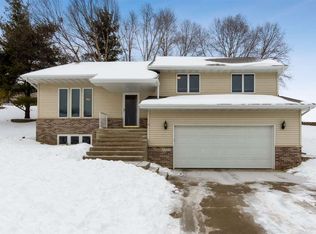Sold for $392,000
$392,000
3519 Rogers Rd NW, Cedar Rapids, IA 52405
3beds
2,982sqft
Single Family Residence
Built in 2001
0.27 Acres Lot
$392,600 Zestimate®
$131/sqft
$1,990 Estimated rent
Home value
$392,600
$373,000 - $412,000
$1,990/mo
Zestimate® history
Loading...
Owner options
Explore your selling options
What's special
**Seller has accepted offer 10/16/25** Nestled on a peaceful wooded lot, this custom-built ranch is ready to welcome its new owners! The main level offers an open floor plan with a spacious living room that flows into the kitchen, complete with a large island/breakfast bar and pantry. Just off the dining area, you’ll find a cozy 4-season room with access to the deck - perfect for enjoying morning coffee or quiet evenings. Beautiful oak flooring runs throughout the kitchen, entry, hallway, and two generously sized main-floor bedrooms. The primary suite features a walk-in closet and an ensuite bath with a jetted tub. A second full bath includes a large vanity and walk-in shower. The walk-out lower level is ideal for entertaining with a huge rec room, gas fireplace, and wet bar. A third full bath is conveniently located near the rec room and the spacious third bedroom with walk-in closet. Step outside to enjoy quiet nights on the deck or the patio below. Storage won’t be a concern here, with options under the 4-season room, beneath the stairs, in the laundry and utility room, and in the heated 3-car attached garage complete with overhead shelving and a workbench. You’ll love the comfort, space, and privacy this home provides! New roof and siding repairs after the derecho. Inspections are for buyer’s informational purposes only; property to be sold in as-is condition.
Zillow last checked: 8 hours ago
Listing updated: November 10, 2025 at 09:34am
Listed by:
Annie Kaestner 319-350-6770,
SKOGMAN REALTY
Bought with:
Kat Richter
SKOGMAN REALTY
Source: CRAAR, CDRMLS,MLS#: 2508158 Originating MLS: Cedar Rapids Area Association Of Realtors
Originating MLS: Cedar Rapids Area Association Of Realtors
Facts & features
Interior
Bedrooms & bathrooms
- Bedrooms: 3
- Bathrooms: 3
- Full bathrooms: 3
Other
- Level: First
Heating
- Forced Air, Gas
Cooling
- Central Air
Appliances
- Included: Dryer, Dishwasher, Gas Water Heater, Microwave, Range, Refrigerator, Washer
Features
- Breakfast Bar, Eat-in Kitchen, Kitchen/Dining Combo, Bath in Primary Bedroom, Main Level Primary, Central Vacuum
- Basement: Full,Walk-Out Access
- Has fireplace: Yes
- Fireplace features: Insert, Gas, Recreation Room
Interior area
- Total interior livable area: 2,982 sqft
- Finished area above ground: 1,806
- Finished area below ground: 1,176
Property
Parking
- Total spaces: 3
- Parking features: Attached, Garage, Heated Garage, Garage Door Opener
- Attached garage spaces: 3
Features
- Levels: One
- Stories: 1
- Patio & porch: Deck, Patio
- Exterior features: Sprinkler/Irrigation
Lot
- Size: 0.27 Acres
- Dimensions: 90 x 90 x 125
- Features: Wooded
Details
- Additional structures: Shed(s)
- Parcel number: 132417702900000
Construction
Type & style
- Home type: SingleFamily
- Architectural style: Ranch
- Property subtype: Single Family Residence
Materials
- Brick, Frame, Vinyl Siding
Condition
- New construction: No
- Year built: 2001
Utilities & green energy
- Sewer: Public Sewer
- Water: Public
Community & neighborhood
Location
- Region: Cedar Rapids
Other
Other facts
- Listing terms: Cash,Conventional,FHA,VA Loan
Price history
| Date | Event | Price |
|---|---|---|
| 11/10/2025 | Sold | $392,000-2%$131/sqft |
Source: | ||
| 10/17/2025 | Pending sale | $400,000$134/sqft |
Source: | ||
| 9/26/2025 | Listed for sale | $400,000+742.1%$134/sqft |
Source: | ||
| 6/28/2000 | Sold | $47,500$16/sqft |
Source: Public Record Report a problem | ||
Public tax history
| Year | Property taxes | Tax assessment |
|---|---|---|
| 2024 | $6,050 -6.6% | $372,900 +3.8% |
| 2023 | $6,476 +12.6% | $359,300 +13.7% |
| 2022 | $5,750 -3% | $315,900 +10.3% |
Find assessor info on the county website
Neighborhood: 52405
Nearby schools
GreatSchools rating
- 8/10Jackson Elementary SchoolGrades: PK-5Distance: 0.1 mi
- 6/10Taft Middle SchoolGrades: 6-8Distance: 1.1 mi
- 5/10John F Kennedy High SchoolGrades: 9-12Distance: 3.3 mi
Schools provided by the listing agent
- Elementary: Maple Grove
- Middle: Taft
- High: Kennedy
Source: CRAAR, CDRMLS. This data may not be complete. We recommend contacting the local school district to confirm school assignments for this home.

Get pre-qualified for a loan
At Zillow Home Loans, we can pre-qualify you in as little as 5 minutes with no impact to your credit score.An equal housing lender. NMLS #10287.


