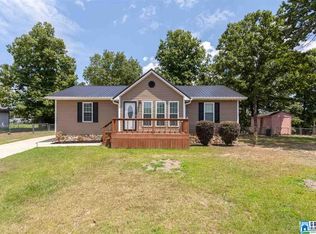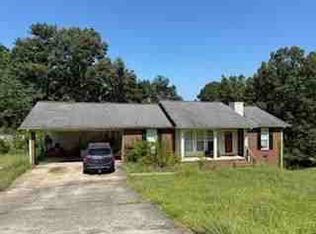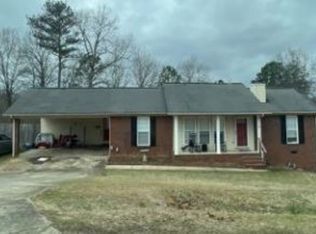Recently updated home located in the Oxford school district. Three bed, two bath home with open floor plan living and kitchen area. Spacious laundry room, tons of storage, and updated bathrooms. New carpet in bedrooms, as well as luxury vinyl plank waterproof flooring in main areas. All appliances are new and will remain with the house. Ductwork has been professionally cleaned. New paint throughout, some new fixtures in kitchen and bathroom. Large backyard which includes a storage building and newly built deck. Schedule a showing today - this one won't last long!
This property is off market, which means it's not currently listed for sale or rent on Zillow. This may be different from what's available on other websites or public sources.



