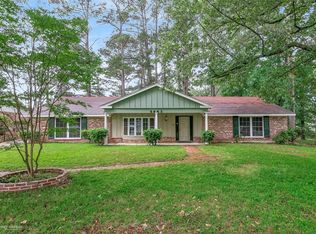Super Cute - Open Floor Plan*Large Kitchen*Fridge remains*Covered Patio*Complete application at www.snyderproperty.com and an agent will call you to schedule a time to view home. Call office with any questions 318-752-2700. (RLNE2377500)
This property is off market, which means it's not currently listed for sale or rent on Zillow. This may be different from what's available on other websites or public sources.
