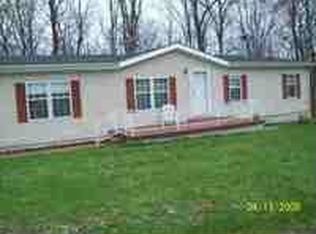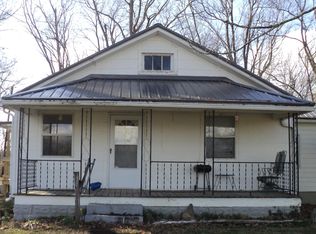Sold for $445,000 on 09/20/24
$445,000
3519 Oakview Dr, Huntington, WV 25701
3beds
3,122sqft
Single Family Residence
Built in 1965
8.48 Acres Lot
$336,200 Zestimate®
$143/sqft
$2,302 Estimated rent
Home value
$336,200
$289,000 - $383,000
$2,302/mo
Zestimate® history
Loading...
Owner options
Explore your selling options
What's special
Beautiful 1960s ranch style home with 3 bedrooms, 3 full baths and over 3000 SF of living space. The living room is welcoming and unique with east and west facing windows for viewing sunrises and sunsets! There are glistening wood floors, arched doorways, a large eat-in kitchen, updated by Woody's with custom cabinets, granite countertops and all stainless steel appliances. On the basement level, you will discover two offices, a large laundry room and a 2 car garage. Outside, there's a spacious deck, a huge detached garage/workshop and breathtaking views of "almost heaven WV" from the 8.48 acres on this unique property!
Zillow last checked: 8 hours ago
Listing updated: September 20, 2024 at 08:11am
Listed by:
Michelle Spreacker 304-730-4148,
Realty Exchange Commercial / Residential Brokerage
Bought with:
Michelle Spreacker, WV 0028821
Realty Exchange Commercial / Residential Brokerage
Source: HUNTMLS,MLS#: 179056
Facts & features
Interior
Bedrooms & bathrooms
- Bedrooms: 3
- Bathrooms: 3
- Full bathrooms: 3
Bedroom
- Features: Ceiling Fan(s), Wall-to-Wall Carpet
- Level: First
- Area: 307.86
- Dimensions: 16.11 x 19.11
Bedroom 1
- Features: Ceiling Fan(s), Wall-to-Wall Carpet
- Level: First
- Area: 272.24
- Dimensions: 16.4 x 16.6
Bedroom 2
- Features: Ceiling Fan(s), Wall-to-Wall Carpet
- Level: First
- Area: 218.95
- Dimensions: 14.5 x 15.1
Bathroom 1
- Features: Tile Floor
- Level: First
Bathroom 2
- Features: Tile Floor
- Level: First
Bathroom 3
- Features: Vinyl Floor
- Level: First
Dining room
- Features: Wood Floor
- Level: First
- Area: 148.2
- Dimensions: 9.5 x 15.6
Kitchen
- Features: Ceiling Fan(s), Wood Floor
- Level: First
- Area: 268.93
- Dimensions: 10.11 x 26.6
Living room
- Features: Ceiling Fan(s), Fireplace, Wall-to-Wall Carpet
- Level: First
- Area: 383.54
- Dimensions: 15.1 x 25.4
Heating
- Natural Gas
Cooling
- Ceiling Fan(s), Central Air
Appliances
- Included: Dishwasher, Dryer, Microwave, Range/Oven, Refrigerator, Washer, Gas Water Heater
- Laundry: Washer/Dryer Connection
Features
- Flooring: Concrete, Tile, Vinyl, Carpet, Wood
- Windows: Insulated Windows
- Basement: Concrete,Exterior Access,Full,Interior Entry
- Has fireplace: Yes
- Fireplace features: Fireplace, Gas Log
Interior area
- Total structure area: 3,122
- Total interior livable area: 3,122 sqft
Property
Parking
- Total spaces: 6
- Parking features: Garage Door Opener, 3+ Cars, Attached, Detached, Off Street
- Has attached garage: Yes
Features
- Patio & porch: Deck
- Exterior features: Lighting
- Fencing: None
Lot
- Size: 8.48 Acres
- Features: Additional Land Available, Combo
Details
- Additional structures: Barn(s)
- Parcel number: 100.1
Construction
Type & style
- Home type: SingleFamily
- Architectural style: Ranch
- Property subtype: Single Family Residence
Materials
- Brick
- Roof: Metal
Condition
- Year built: 1965
Utilities & green energy
- Sewer: Septic
- Water: Public Water
- Utilities for property: Cable Available, Cable Connected
Community & neighborhood
Security
- Security features: Carbon Monoxide Detector(s), Security System, Smoke Detector(s)
Location
- Region: Huntington
Other
Other facts
- Listing terms: Cash,Conventional,FHA,VA Loan
Price history
| Date | Event | Price |
|---|---|---|
| 9/20/2024 | Sold | $445,000-7.3%$143/sqft |
Source: | ||
| 7/15/2024 | Pending sale | $480,000$154/sqft |
Source: | ||
| 6/21/2024 | Listed for sale | $480,000$154/sqft |
Source: | ||
Public tax history
| Year | Property taxes | Tax assessment |
|---|---|---|
| 2024 | $1,362 +12.8% | $119,480 +10.7% |
| 2023 | $1,207 +7.4% | $107,900 +6.5% |
| 2022 | $1,124 +3.6% | $101,300 +3.4% |
Find assessor info on the county website
Neighborhood: 25701
Nearby schools
GreatSchools rating
- 7/10Southside Elementary SchoolGrades: PK-5Distance: 3.1 mi
- 6/10Huntington Middle SchoolGrades: 6-8Distance: 3.1 mi
- 2/10Huntington High SchoolGrades: 9-12Distance: 2.3 mi
Schools provided by the listing agent
- Elementary: Southside
- Middle: Huntington
- High: Huntington
Source: HUNTMLS. This data may not be complete. We recommend contacting the local school district to confirm school assignments for this home.

Get pre-qualified for a loan
At Zillow Home Loans, we can pre-qualify you in as little as 5 minutes with no impact to your credit score.An equal housing lender. NMLS #10287.

