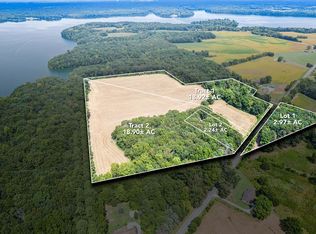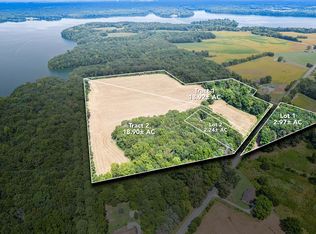Closed
$410,000
3519 Morris Ferry Bridge Rd, Winchester, TN 37398
4beds
2,736sqft
Single Family Residence, Residential
Built in 1976
5.21 Acres Lot
$422,000 Zestimate®
$150/sqft
$2,605 Estimated rent
Home value
$422,000
$346,000 - $515,000
$2,605/mo
Zestimate® history
Loading...
Owner options
Explore your selling options
What's special
DO YOU WANT PRIVACY? This stately four-bedroom, four-bath home offers lots of privacy on multiple spacious lots. As you step inside, you're greeted by a grand foyer featuring a stunning staircase that sets the tone for the rest of the home. Two cozy wood-burning fireplaces add warmth and charm, while a 5 car detached garage/shop provides convenience and additional storage. Perfect for those seeking both sophistication and seclusion, this home is a true gem. This property includes 2 separate parcels (one that is 2.24 acres and one that is 2.97 acres located across the road) and is the home of abundant wildlife. This home features a large Living Room, Recreation Room and a spacious kitchen with all appliances included. Minutes to Woods Reservoir Lake and located next to Woods Ski Club you can enjoy boating or weekend picnics anytime. The detached garage could be a perfect workshop or hobby building. Many wonderful memories have been made at this residence and with a little TLC there is room for many more.
Zillow last checked: 8 hours ago
Listing updated: October 01, 2025 at 02:28pm
Listing Provided by:
Daryl Welch 931-247-5998,
Harton Realty Company
Bought with:
Pat Creech, 251572
Coldwell Banker Southern Realty
Source: RealTracs MLS as distributed by MLS GRID,MLS#: 2810348
Facts & features
Interior
Bedrooms & bathrooms
- Bedrooms: 4
- Bathrooms: 4
- Full bathrooms: 4
Bedroom 1
- Features: Full Bath
- Level: Full Bath
- Area: 224 Square Feet
- Dimensions: 14x16
Bedroom 2
- Area: 144 Square Feet
- Dimensions: 12x12
Bedroom 3
- Area: 144 Square Feet
- Dimensions: 12x12
Bedroom 4
- Area: 100 Square Feet
- Dimensions: 10x10
Dining room
- Features: Separate
- Level: Separate
- Area: 196 Square Feet
- Dimensions: 14x14
Kitchen
- Area: 252 Square Feet
- Dimensions: 12x21
Living room
- Features: Separate
- Level: Separate
- Area: 378 Square Feet
- Dimensions: 14x27
Other
- Features: Utility Room
- Level: Utility Room
- Area: 48 Square Feet
- Dimensions: 6x8
Recreation room
- Features: Main Level
- Level: Main Level
- Area: 273 Square Feet
- Dimensions: 13x21
Heating
- Central
Cooling
- Central Air
Appliances
- Included: Double Oven, Cooktop, Dishwasher, Dryer, Refrigerator, Washer
- Laundry: Electric Dryer Hookup, Washer Hookup
Features
- Ceiling Fan(s), Entrance Foyer
- Flooring: Carpet, Wood, Tile
- Basement: None,Crawl Space
- Number of fireplaces: 2
- Fireplace features: Family Room, Recreation Room, Wood Burning
Interior area
- Total structure area: 2,736
- Total interior livable area: 2,736 sqft
- Finished area above ground: 2,736
Property
Parking
- Total spaces: 11
- Parking features: Attached/Detached, Gravel
- Garage spaces: 7
- Uncovered spaces: 4
Features
- Levels: One
- Stories: 2
- Patio & porch: Porch, Covered, Patio
Lot
- Size: 5.21 Acres
- Features: Level, Wooded
- Topography: Level,Wooded
Details
- Additional structures: Storage
- Parcel number: 01801100000
- Special conditions: Standard
Construction
Type & style
- Home type: SingleFamily
- Architectural style: Traditional
- Property subtype: Single Family Residence, Residential
Materials
- Brick
- Roof: Metal
Condition
- New construction: No
- Year built: 1976
Utilities & green energy
- Sewer: Septic Tank
- Water: Well
Community & neighborhood
Location
- Region: Winchester
Price history
| Date | Event | Price |
|---|---|---|
| 5/16/2025 | Sold | $410,000-1.2%$150/sqft |
Source: | ||
| 4/8/2025 | Contingent | $415,000$152/sqft |
Source: | ||
| 3/28/2025 | Listed for sale | $415,000+23.2%$152/sqft |
Source: | ||
| 11/1/2024 | Sold | $336,976$123/sqft |
Source: Public Record Report a problem | ||
Public tax history
| Year | Property taxes | Tax assessment |
|---|---|---|
| 2025 | $1,889 -11.7% | $94,650 -11.7% |
| 2024 | $2,138 | $107,175 |
| 2023 | $2,138 +6.6% | $107,175 +0.2% |
Find assessor info on the county website
Neighborhood: 37398
Nearby schools
GreatSchools rating
- 3/10Decherd Elementary SchoolGrades: PK-5Distance: 5.4 mi
- 4/10North Middle SchoolGrades: 6-8Distance: 5.1 mi
- 4/10Franklin Co High SchoolGrades: 9-12Distance: 7.3 mi
Schools provided by the listing agent
- Elementary: Rock Creek Elementary
- Middle: North Middle School
- High: Franklin Co High School
Source: RealTracs MLS as distributed by MLS GRID. This data may not be complete. We recommend contacting the local school district to confirm school assignments for this home.

Get pre-qualified for a loan
At Zillow Home Loans, we can pre-qualify you in as little as 5 minutes with no impact to your credit score.An equal housing lender. NMLS #10287.

