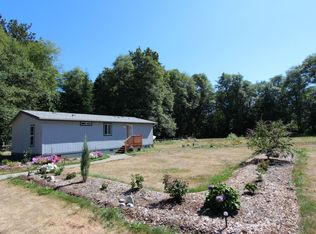Here's the home on acreage you've been looking for! Beautiful newer home on 2.31 acres backing up to bird sanctuary. This home was built with efficiency in mind. In floor radiant heat, high efficiency condensing boiler, tankless water heater with hot water recirc, solar panels (ask ur agent re: the $1,200 yearly rebate), wood burning fireplace, roughed in for generator, and more! Plant your own garden with 12 built in raised garden beds and 10x20 shed for storage. This home is a must see!
This property is off market, which means it's not currently listed for sale or rent on Zillow. This may be different from what's available on other websites or public sources.
