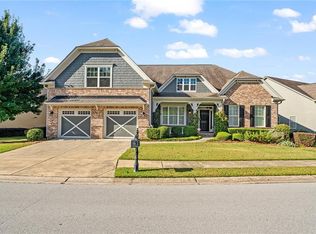Less than two years old, this like-new, move-in ready Spruce floor plan is still under warranty and is almost $70,000 less than the listing price of a new model! Cresswind at Lake Lanier is Georgia's most awarded 55+ community for the past 3 years. The Spruce is one of the most popular floor plans in the community and has an open concept design with a stunning kitchen featuring granite countertops, a chef's island & hardwood floors. This Spruce also offers a beautiful master suite with sitting area, spacious walk-ins, & his/her vanities. The split bedroom design offers privacy while entertaining guests. You can also enjoy seasonal lake views from your covered lanai. Full, unfinished basement affords ample storage or finish with your custom design.
This property is off market, which means it's not currently listed for sale or rent on Zillow. This may be different from what's available on other websites or public sources.
