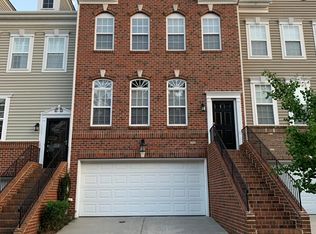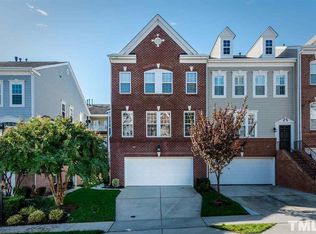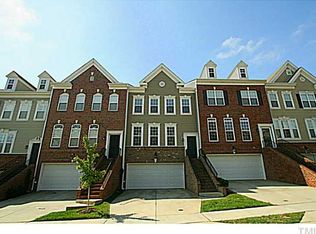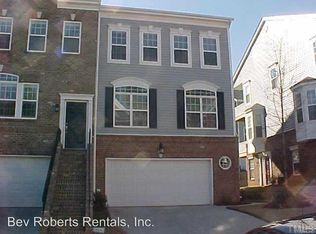Exceptional home with beautifully updated Master Bath, customized closets, added moldings & hardwoods, plantation shutters and more. Extended terrace with retaining wall, enclosed fencing and natural gas grill on lower level. Granite counters and Stainless Steel. Can't beat the location...minutes to Glenwood, RDU & RTP, Downtown and walk to Olde Raleigh Shopping Center. A tasteful and elegant place to call home, if you hesitate this one will be gone, gone, gone!!!
This property is off market, which means it's not currently listed for sale or rent on Zillow. This may be different from what's available on other websites or public sources.



