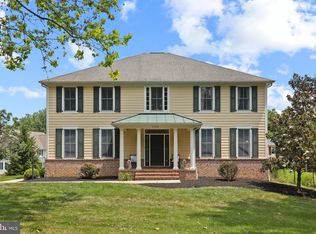WARM & INVITING 3,300+ SQ. FT. COLONIAL THAT OFFERS THE ULTIMATE MIX OF LANDMARK CHARM AND MODERN AMENITIES! The main level features a formal living room with a wet bar, separate dining room with gleaming hardwood floors, an expansive eat-in island kitchen with granite counters and no shortage of cabinet space and leads to the family room with a gas fireplace, a bonus room that is perfect for an office or even a 5th bedroom, and a half bath. The upper level offers a generously sized Primary bedroom suite with vaulted ceilings, dual walk-in closets, and a spa bath with a large soaking tub and separate shower. In addition to the owner's suite, there are an additional 3 bedrooms and 2 full baths. The full unfinished basement is perfect for storage or can be finished to add more living space. Additional features include an audio system throughout the main level, low maintenance Trek wraparound porch, a rear covered porch which is perfect for entertaining, and a convenient 2 car garage with plenty of additional driveway parking. The property is located on almost 1 acre of land, backs up to Patapsco State Park, and is located a few short minutes from Historic Ellicott City main street. This property will impress your most discerning buyers!
This property is off market, which means it's not currently listed for sale or rent on Zillow. This may be different from what's available on other websites or public sources.

