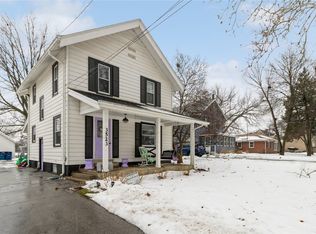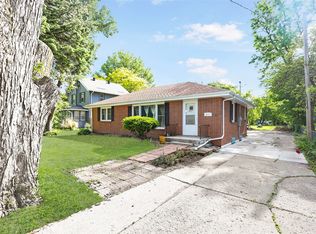Half an acre in Beaverdale! This 4 bedroom home features a perfect vestibule/mudroom upon entry with large coat closets and plenty of storage. The living room features wood floors and a feature wall of built ins and flows into a nice cozy fireplace room on the front of the house. From the living room you have plenty of sunshine coming in from the large picture room in the dining room and adjoining kitchen that features a breakfast bar. This home has tons of potential and all the space you could need featuring a 3rd floor bedroom, fully fenced in yard and a nearly 700 square foot garage! Schedule your private tour today.
This property is off market, which means it's not currently listed for sale or rent on Zillow. This may be different from what's available on other websites or public sources.

