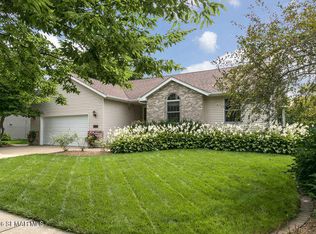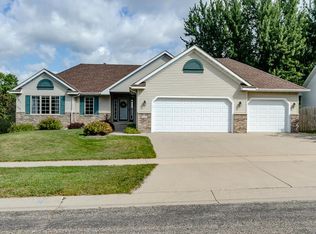Beautifully updated sunny and spacious home with 4 bedrooms and 4 bathrooms and 3 stall garage with workbench. Nearly 2,400 total finished square feet. Large vaulted ceiling, walk out basement, all new appliances, hardwood floor, new tile, fireplace, freshly painted and recently carpeted. Deck off the sliding glass doors has views of a large back yard. Located in the sought after northwest area of Rochester. Close to parks, and within walking distance of the Douglas Trail.
This property is off market, which means it's not currently listed for sale or rent on Zillow. This may be different from what's available on other websites or public sources.

