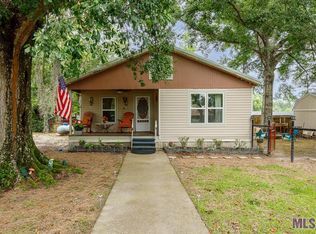Closed
Price Unknown
35189 Ernest Stilley Rd, Independence, LA 70443
3beds
2,072sqft
Single Family Residence
Built in 2005
-- sqft lot
$280,000 Zestimate®
$--/sqft
$1,909 Estimated rent
Home value
$280,000
$244,000 - $322,000
$1,909/mo
Zestimate® history
Loading...
Owner options
Explore your selling options
What's special
Welcome to this charming acadian-style home, perfectly nestled in a private and quiet location while offering easy access to I-12 and Highway 190. This home features both front and back covered porches overlooking large yard and peaceful setting. Step inside to high ceilings and a bright, airy living room complete with a gas fireplace, wood flooring, and recess lighting. The spacious kitchen is a chef’s delight, equipped with a gas stove, ample cabinetry and counter space, and large center island. All bedrooms are generously sized, with the primary suite offering a jetted tub, separate shower, and a walk-in closet. There’s no shortage of space or storage in this thoughtfully designed home. Laundry chute in each of the bathrooms goes straight to large laundry off the kitchen. The oversized double garage includes a workshop area, car lift, and a full bath. A separate carport leads to a partially finished bonus room currently used as a large walk-in attic, easily convertible into an apartment or additional living space. This property is full of possibilities and ready to sell- seller is motivated!
Zillow last checked: 8 hours ago
Listing updated: August 30, 2025 at 02:09pm
Listed by:
Jennifer Lacoste 985-373-4927,
Keller Williams Realty Services
Bought with:
Faylen DeLacerda
Crescent Sotheby's International Realty
Source: GSREIN,MLS#: 2501055
Facts & features
Interior
Bedrooms & bathrooms
- Bedrooms: 3
- Bathrooms: 2
- Full bathrooms: 2
Primary bedroom
- Description: Flooring: Laminate,Simulated Wood
- Level: Lower
- Dimensions: 16X13
Bedroom
- Description: Flooring: Laminate,Simulated Wood
- Level: Lower
- Dimensions: 13X13
Bedroom
- Description: Flooring: Laminate,Simulated Wood
- Level: Lower
- Dimensions: 13X13
Dining room
- Description: Flooring: Laminate,Simulated Wood
- Level: Lower
- Dimensions: 15.5X12.4
Kitchen
- Description: Flooring: Laminate,Simulated Wood
- Level: Lower
- Dimensions: 15.5X12.4
Living room
- Description: Flooring: Laminate,Simulated Wood
- Level: Lower
- Dimensions: 24X20
Heating
- Central
Cooling
- Central Air, 1 Unit
Features
- Has fireplace: Yes
- Fireplace features: Gas
Interior area
- Total structure area: 3,472
- Total interior livable area: 2,072 sqft
Property
Parking
- Parking features: Carport, Garage, Three or more Spaces
- Has garage: Yes
- Has carport: Yes
Features
- Levels: One
- Stories: 1
- Patio & porch: Other
- Pool features: None
Lot
- Dimensions: 256 x 146 x 195 x 159
- Features: Outside City Limits, Oversized Lot
Details
- Parcel number: 0040135483
- Special conditions: None
Construction
Type & style
- Home type: SingleFamily
- Architectural style: Acadian
- Property subtype: Single Family Residence
Materials
- Foundation: Raised
- Roof: Shingle
Condition
- Very Good Condition
- Year built: 2005
Utilities & green energy
- Sewer: Septic Tank
- Water: Public
Community & neighborhood
Location
- Region: Independence
- Subdivision: Not A Subdivision
Price history
| Date | Event | Price |
|---|---|---|
| 8/30/2025 | Sold | -- |
Source: | ||
| 6/20/2025 | Contingent | $285,000$138/sqft |
Source: | ||
| 6/16/2025 | Price change | $285,000-5%$138/sqft |
Source: | ||
| 5/16/2025 | Listed for sale | $300,000-6.2%$145/sqft |
Source: | ||
| 5/9/2025 | Listing removed | $319,999$154/sqft |
Source: | ||
Public tax history
| Year | Property taxes | Tax assessment |
|---|---|---|
| 2024 | $502 -8.4% | $13,780 |
| 2023 | $547 -1% | $13,780 |
| 2022 | $553 -0.4% | $13,780 |
Find assessor info on the county website
Neighborhood: 70443
Nearby schools
GreatSchools rating
- 7/10Albany Middle SchoolGrades: 5-8Distance: 6.2 mi
- 6/10Albany High SchoolGrades: 9-12Distance: 6.4 mi
- 9/10Albany Upper Elementary SchoolGrades: 3-4Distance: 6.4 mi
