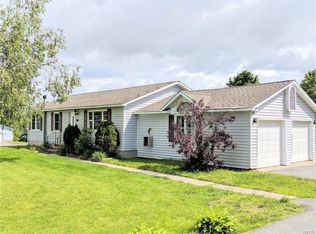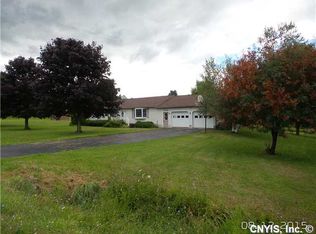Closed
$295,900
35183 Lewis Loop, Carthage, NY 13619
3beds
2,348sqft
Single Family Residence
Built in 1986
0.84 Acres Lot
$312,600 Zestimate®
$126/sqft
$2,005 Estimated rent
Home value
$312,600
$297,000 - $328,000
$2,005/mo
Zestimate® history
Loading...
Owner options
Explore your selling options
What's special
Are you searching for a modern move-in ready home with three bedrooms and two bathrooms? If yes, then this listing is perfect for you. This beautiful ranch has an oversized two-stall garage with a paved driveway and mature trees surrounding the large yard area. You'll find a spacious entryway with ample storage closets as you enter. Inside the house, the open layout features a dining area with doors that lead to the large back deck and a generously sized kitchen with a large island, plenty of counter space, and storage. The living room has vaulted ceilings with plenty of natural light. You'll find three bedrooms and a full bathroom on the main floor. The fully finished basement below has a gas fireplace, large open entertaining space as well 2 extra rooms and a additional full bath with laundry. This home offers the perfect mix of neighborhood living and privacy! Call today for your private showing!
Zillow last checked: 8 hours ago
Listing updated: May 06, 2024 at 02:13pm
Listed by:
Stacy Faunce 315-459-6619,
Keller Williams Northern New York
Bought with:
Kathy Lynn Cook, 40CO0954859
Door to Door Realty
Source: NYSAMLSs,MLS#: S1522643 Originating MLS: Jefferson-Lewis Board
Originating MLS: Jefferson-Lewis Board
Facts & features
Interior
Bedrooms & bathrooms
- Bedrooms: 3
- Bathrooms: 2
- Full bathrooms: 2
- Main level bathrooms: 1
- Main level bedrooms: 3
Heating
- Propane, Forced Air
Appliances
- Included: Dishwasher, Electric Oven, Electric Range, Electric Water Heater, Refrigerator
- Laundry: In Basement
Features
- Ceiling Fan(s), Cathedral Ceiling(s), Entrance Foyer, Separate/Formal Living Room, Kitchen Island, Bedroom on Main Level
- Flooring: Carpet, Laminate, Tile, Varies
- Basement: Full,Finished
- Number of fireplaces: 1
Interior area
- Total structure area: 2,348
- Total interior livable area: 2,348 sqft
Property
Parking
- Total spaces: 2
- Parking features: Attached, Garage, Driveway
- Attached garage spaces: 2
Features
- Levels: One
- Stories: 1
- Patio & porch: Open, Porch
- Exterior features: Blacktop Driveway
Lot
- Size: 0.84 Acres
- Dimensions: 200 x 182
- Features: Cul-De-Sac
Details
- Parcel number: 2230890850120002025000
- Special conditions: Standard
Construction
Type & style
- Home type: SingleFamily
- Architectural style: Ranch
- Property subtype: Single Family Residence
Materials
- Vinyl Siding, PEX Plumbing
- Foundation: Poured
Condition
- Resale
- Year built: 1986
Utilities & green energy
- Electric: Circuit Breakers
- Sewer: Septic Tank
- Water: Connected, Public
- Utilities for property: Water Connected
Community & neighborhood
Location
- Region: Carthage
Other
Other facts
- Listing terms: Cash,Conventional,FHA,VA Loan
Price history
| Date | Event | Price |
|---|---|---|
| 5/6/2024 | Sold | $295,900+2.1%$126/sqft |
Source: | ||
| 2/26/2024 | Contingent | $289,900$123/sqft |
Source: | ||
| 2/23/2024 | Listed for sale | $289,900+46%$123/sqft |
Source: | ||
| 8/26/2020 | Sold | $198,500-5.4%$85/sqft |
Source: | ||
| 7/21/2020 | Pending sale | $209,900$89/sqft |
Source: Grey Arrow Realty, Inc. #S1277577 Report a problem | ||
Public tax history
| Year | Property taxes | Tax assessment |
|---|---|---|
| 2024 | -- | $237,800 +25.2% |
| 2023 | -- | $190,000 |
| 2022 | -- | $190,000 |
Find assessor info on the county website
Neighborhood: 13619
Nearby schools
GreatSchools rating
- 3/10West Carthage Elementary SchoolGrades: K-4Distance: 0.9 mi
- 6/10Carthage Middle SchoolGrades: 5-8Distance: 1.5 mi
- 5/10Carthage Senior High SchoolGrades: 9-12Distance: 1.6 mi
Schools provided by the listing agent
- Elementary: West Carthage Elementary
- Middle: Carthage Middle
- High: Carthage Senior High
- District: Carthage
Source: NYSAMLSs. This data may not be complete. We recommend contacting the local school district to confirm school assignments for this home.

