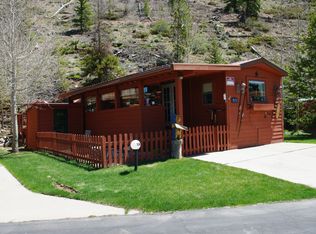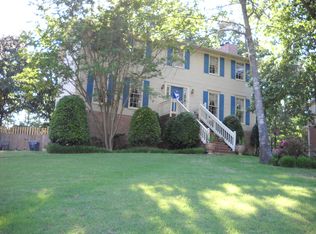Sold for $435,000
$435,000
3518 William And Mary Rd, Birmingham, AL 35216
4beds
2,709sqft
Single Family Residence
Built in 1979
0.36 Acres Lot
$445,900 Zestimate®
$161/sqft
$2,782 Estimated rent
Home value
$445,900
$415,000 - $477,000
$2,782/mo
Zestimate® history
Loading...
Owner options
Explore your selling options
What's special
Great opportunity in one of Hoover's best kept secrets! The Williamsburg neighborhood provides privacy and convenience off Rocky Ridge Road. Zoned for Hoover Schools (Rocky Ridge Elem, Berry Middle, Spain Park HS) in a setting with very little traffic - walk and play with family! This 4 Bedroom/2.5 Bathroom home has been loved by Sellers for nearly 30 years and is ready for its next owners. Large Bedrooms throughout, with Primary on Main Level. Large recently-repainted Kitchen with Breakfast Area overlooks backyard pool area. Huge Den with fireplace, wet bar and new paint. Formal Dining Room and Living Room at front of home with views of the neighborhood. Spacious Upstairs Bedrooms with terrific storage. Beautiful pool area will be the gathering space for family and friends! Surrounding deck provides setting for cookouts and pool parties. Fenced backyard provides privacy and safety. Relax in this pool this summer and for summers to come! Showings start Tuesday June 24
Zillow last checked: 8 hours ago
Listing updated: August 26, 2025 at 06:18pm
Listed by:
Scott Perry sperry@realtysouth.com,
RealtySouth-MB-Cahaba Rd
Bought with:
Yani Isbell
eXp Realty, LLC Central
Source: GALMLS,MLS#: 21422754
Facts & features
Interior
Bedrooms & bathrooms
- Bedrooms: 4
- Bathrooms: 3
- Full bathrooms: 2
- 1/2 bathrooms: 1
Primary bedroom
- Level: First
Bedroom 1
- Level: Second
Bedroom 2
- Level: Second
Bedroom 3
- Level: Second
Primary bathroom
- Level: First
Bathroom 1
- Level: Second
Dining room
- Level: First
Family room
- Level: First
Kitchen
- Features: Laminate Counters, Eat-in Kitchen, Kitchen Island, Pantry
- Level: First
Living room
- Level: First
Basement
- Area: 1660
Heating
- Dual Systems (HEAT), Natural Gas
Cooling
- Dual, Electric, Ceiling Fan(s)
Appliances
- Included: Electric Cooktop, Dishwasher, Microwave, Electric Oven, Refrigerator, Stainless Steel Appliance(s), Gas Water Heater
- Laundry: Electric Dryer Hookup, Washer Hookup, Main Level, Laundry Room, Laundry (ROOM), Yes
Features
- Recessed Lighting, Wet Bar, Crown Molding, Smooth Ceilings, Linen Closet, Double Vanity, Tub/Shower Combo
- Flooring: Carpet, Hardwood, Tile
- Doors: French Doors
- Windows: Bay Window(s)
- Basement: Full,Unfinished,Block
- Attic: Pull Down Stairs,Yes
- Number of fireplaces: 1
- Fireplace features: Gas Log, Den, Gas
Interior area
- Total interior livable area: 2,709 sqft
- Finished area above ground: 2,709
- Finished area below ground: 0
Property
Parking
- Total spaces: 2
- Parking features: Basement, Garage Faces Side
- Attached garage spaces: 2
Features
- Levels: 2+ story
- Patio & porch: Open (PATIO), Patio, Open (DECK), Deck
- Exterior features: Sprinkler System
- Has private pool: Yes
- Pool features: Cleaning System, In Ground, Fenced, Private
- Fencing: Fenced
- Has view: Yes
- View description: None
- Waterfront features: No
Lot
- Size: 0.36 Acres
- Features: Few Trees
Details
- Parcel number: 4000071001051.000
- Special conditions: N/A
Construction
Type & style
- Home type: SingleFamily
- Property subtype: Single Family Residence
Materials
- Brick, Other
- Foundation: Basement
Condition
- Year built: 1979
Utilities & green energy
- Water: Public
- Utilities for property: Sewer Connected, Underground Utilities
Green energy
- Energy efficient items: Thermostat, Ridge Vent
Community & neighborhood
Location
- Region: Birmingham
- Subdivision: Williamsburg Country
Other
Other facts
- Price range: $435K - $435K
Price history
| Date | Event | Price |
|---|---|---|
| 8/22/2025 | Sold | $435,000-2.2%$161/sqft |
Source: | ||
| 7/25/2025 | Contingent | $445,000$164/sqft |
Source: | ||
| 7/23/2025 | Listed for sale | $445,000$164/sqft |
Source: | ||
| 7/10/2025 | Contingent | $445,000$164/sqft |
Source: | ||
| 6/24/2025 | Listed for sale | $445,000$164/sqft |
Source: | ||
Public tax history
| Year | Property taxes | Tax assessment |
|---|---|---|
| 2025 | $2,518 | $38,500 |
| 2024 | $2,518 -8.2% | $38,500 |
| 2023 | $2,742 | $38,500 |
Find assessor info on the county website
Neighborhood: 35216
Nearby schools
GreatSchools rating
- 9/10Rocky Ridge Elementary SchoolGrades: PK-5Distance: 1.3 mi
- 10/10Berry Middle SchoolGrades: 6-8Distance: 3.1 mi
- 10/10Spain Park High SchoolGrades: 9-12Distance: 3.3 mi
Schools provided by the listing agent
- Elementary: Rocky Ridge
- Middle: Berry
- High: Spain Park
Source: GALMLS. This data may not be complete. We recommend contacting the local school district to confirm school assignments for this home.
Get a cash offer in 3 minutes
Find out how much your home could sell for in as little as 3 minutes with a no-obligation cash offer.
Estimated market value$445,900
Get a cash offer in 3 minutes
Find out how much your home could sell for in as little as 3 minutes with a no-obligation cash offer.
Estimated market value
$445,900

