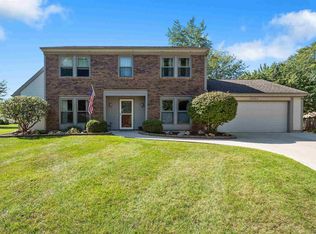Anyone looking for a move-in-ready 5 bedroom home on the NE side of Fort Wayne? This home features a flowing first floor lay out highlighted by an updated kitchen. The stainless steel refrigerator, range/oven and dishwasher stay with the home. The kitchen looks into the fenced back yard that adjoins to a walking trail. This home sits near the cul-de-sac and is very close to a neighborhood park. This home has 2 large living spaces on the first floor and a large basement. There is plenty of space to entertain. The full bathroom and the master bedroom have been completely remodeled. Each bathroom features a tiled floor and shower. The windows are replacements. Do not miss this opportunity to own a wonderful piece of property!
This property is off market, which means it's not currently listed for sale or rent on Zillow. This may be different from what's available on other websites or public sources.

