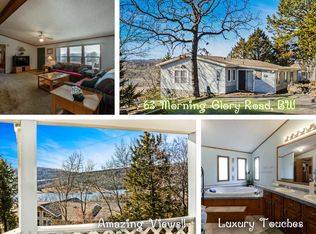Nestled in the woods yet close in. 3+ acres of woods very close to Table Rock Lake and Branson West Shopping. Boat slip available for extra $$ and is only a golf cart ride away. Upper level complete with living quarters, small kitchen/living combo, bath, bedroom, deck. New shingles in 2011 - New bio-kinetic septic system in 2012.
This property is off market, which means it's not currently listed for sale or rent on Zillow. This may be different from what's available on other websites or public sources.

