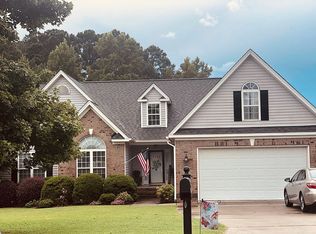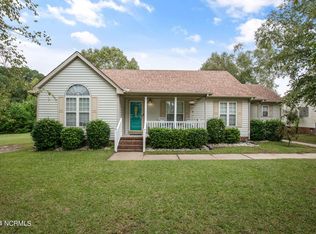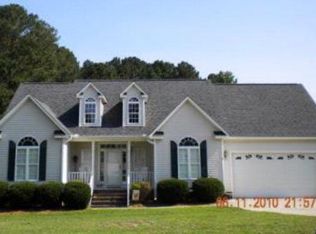Sold for $268 on 04/11/25
$268
3518 Shadow Ridge Road N, Wilson, NC 27896
3beds
1,544sqft
Single Family Residence
Built in 2005
0.28 Acres Lot
$277,600 Zestimate®
$--/sqft
$1,678 Estimated rent
Home value
$277,600
$222,000 - $350,000
$1,678/mo
Zestimate® history
Loading...
Owner options
Explore your selling options
What's special
JUST IN TIME FOR SPRING! This great ranch style home is ready for you to make it your own. Close to shopping, Colony Country Club, and Lake Wilson, this home is perfect for you and your family. With engineered hardwoods, trey ceilings in the master and dining room, you will find this as your perfect oasis. This home also boasts crown molding in the common areas, and a screened back porch for privacy. Set-up your appointment today!
Zillow last checked: 8 hours ago
Listing updated: April 13, 2025 at 01:42pm
Listed by:
Christopher Kornegay 919-921-0743,
Coldwell Banker Howard Perry & Walston
Bought with:
Johnna Dorough, 245525
Branco Realty
Source: Hive MLS,MLS#: 100491872 Originating MLS: MLS of Goldsboro
Originating MLS: MLS of Goldsboro
Facts & features
Interior
Bedrooms & bathrooms
- Bedrooms: 3
- Bathrooms: 2
- Full bathrooms: 2
Primary bedroom
- Level: Primary Living Area
Dining room
- Features: Formal
Heating
- Fireplace(s), Forced Air
Cooling
- Central Air, Heat Pump
Appliances
- Included: Electric Oven, Built-In Microwave, Washer, Refrigerator, Dryer, Disposal, Dishwasher
Features
- Master Downstairs, Walk-in Closet(s), Tray Ceiling(s), Ceiling Fan(s), Walk-in Shower, Gas Log, Walk-In Closet(s)
- Flooring: Carpet, Wood
- Basement: None
- Attic: Pull Down Stairs
- Has fireplace: Yes
- Fireplace features: Gas Log
Interior area
- Total structure area: 1,544
- Total interior livable area: 1,544 sqft
Property
Parking
- Total spaces: 2
- Parking features: Attached, Concrete
- Has attached garage: Yes
Features
- Levels: One
- Stories: 1
- Patio & porch: Porch, Screened
- Pool features: None
- Fencing: None
Lot
- Size: 0.28 Acres
- Dimensions: 80 x 150 x 80 x 150
Details
- Additional structures: Storage
- Parcel number: 3723071387000
- Zoning: Residential
- Special conditions: Standard
Construction
Type & style
- Home type: SingleFamily
- Property subtype: Single Family Residence
Materials
- Vinyl Siding
- Foundation: Brick/Mortar
- Roof: Architectural Shingle
Condition
- New construction: No
- Year built: 2005
Utilities & green energy
- Sewer: Public Sewer
- Water: Public
- Utilities for property: Sewer Available, Water Available
Community & neighborhood
Security
- Security features: Smoke Detector(s)
Location
- Region: Wilson
- Subdivision: Creekside
Other
Other facts
- Listing agreement: Exclusive Right To Sell
- Listing terms: Cash,Conventional,FHA,VA Loan
Price history
| Date | Event | Price |
|---|---|---|
| 4/11/2025 | Sold | $268-99.9% |
Source: | ||
| 3/4/2025 | Pending sale | $268,500$174/sqft |
Source: | ||
| 3/4/2025 | Listed for sale | $268,500+68.9%$174/sqft |
Source: | ||
| 1/26/2010 | Sold | $159,000$103/sqft |
Source: | ||
Public tax history
| Year | Property taxes | Tax assessment |
|---|---|---|
| 2024 | $3,086 +57.8% | $275,521 +83.8% |
| 2023 | $1,956 | $149,878 |
| 2022 | $1,956 | $149,878 |
Find assessor info on the county website
Neighborhood: 27896
Nearby schools
GreatSchools rating
- 8/10New Hope ElementaryGrades: K-5Distance: 1.9 mi
- 5/10Elm City MiddleGrades: 6-8Distance: 4.3 mi
- 4/10Fike HighGrades: 9-12Distance: 1.3 mi
Schools provided by the listing agent
- Elementary: New Hope
- Middle: Toisnot
- High: Fike High
Source: Hive MLS. This data may not be complete. We recommend contacting the local school district to confirm school assignments for this home.
Sell for more on Zillow
Get a free Zillow Showcase℠ listing and you could sell for .
$277,600
2% more+ $5,552
With Zillow Showcase(estimated)
$283,152

