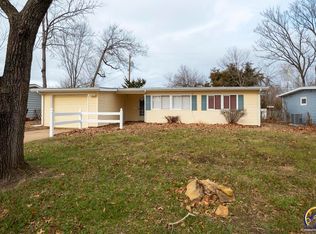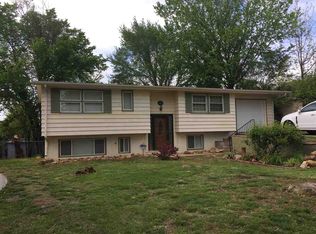Sold on 05/15/25
Price Unknown
3518 SW 33rd Ter, Topeka, KS 66614
3beds
900sqft
Single Family Residence, Residential
Built in 1963
6,969.6 Square Feet Lot
$116,900 Zestimate®
$--/sqft
$1,290 Estimated rent
Home value
$116,900
$99,000 - $137,000
$1,290/mo
Zestimate® history
Loading...
Owner options
Explore your selling options
What's special
Discover the perfect starter home or investment opportunity at 3518 SW 33rd Terr, located in the highly regarded 501 school district. This budget-friendly property features 3 spacious bedrooms and 1 bathroom, nestled in an excellent neighborhood. Set on a quiet street with minimal traffic, it offers peace and privacy while remaining conveniently located. While requiring minor repairs, the home presents tremendous potential to make it your own. Don't miss out on this fantastic opportunity, schedule your showing today! Property being sold "as is".
Zillow last checked: 8 hours ago
Listing updated: May 15, 2025 at 01:26pm
Listed by:
Chad Lacey 785-506-4160,
Hawks R/E Professionals
Bought with:
Daniel Byard, 00243858
KW One Legacy Partners, LLC
Source: Sunflower AOR,MLS#: 238815
Facts & features
Interior
Bedrooms & bathrooms
- Bedrooms: 3
- Bathrooms: 1
- Full bathrooms: 1
Primary bedroom
- Level: Main
- Area: 111.36
- Dimensions: 11.6x9.6
Bedroom 2
- Level: Main
- Area: 111.36
- Dimensions: 11.6x9.6
Bedroom 3
- Level: Main
- Area: 88.36
- Dimensions: 9.4x9.4
Kitchen
- Level: Main
- Area: 125.1
- Dimensions: 13.9x9
Laundry
- Level: Main
Living room
- Level: Main
- Area: 214.2
- Dimensions: 17x12.6
Heating
- Natural Gas
Cooling
- Central Air
Appliances
- Included: Electric Range, Oven, Microwave, Dishwasher, Refrigerator, Disposal, Cable TV Available
- Laundry: Main Level
Features
- 8' Ceiling
- Flooring: Vinyl, Carpet
- Doors: Storm Door(s)
- Windows: Insulated Windows
- Basement: Slab
- Has fireplace: No
Interior area
- Total structure area: 900
- Total interior livable area: 900 sqft
- Finished area above ground: 900
- Finished area below ground: 0
Property
Parking
- Total spaces: 1
- Parking features: Attached
- Attached garage spaces: 1
Features
- Patio & porch: Patio
- Fencing: Fenced,Chain Link
Lot
- Size: 6,969 sqft
Details
- Additional structures: Outbuilding
- Parcel number: R64558
- Special conditions: Standard,Arm's Length
Construction
Type & style
- Home type: SingleFamily
- Architectural style: Ranch
- Property subtype: Single Family Residence, Residential
Materials
- Frame
- Roof: Architectural Style
Condition
- Year built: 1963
Utilities & green energy
- Water: Public
- Utilities for property: Cable Available
Community & neighborhood
Location
- Region: Topeka
- Subdivision: Prairie Vista Garden
Price history
| Date | Event | Price |
|---|---|---|
| 5/15/2025 | Sold | -- |
Source: | ||
| 4/14/2025 | Pending sale | $115,000$128/sqft |
Source: | ||
| 4/10/2025 | Listed for sale | $115,000+53.5%$128/sqft |
Source: | ||
| 6/10/2015 | Sold | -- |
Source: Agent Provided | ||
| 5/1/2015 | Listed for sale | $74,900+1.4%$83/sqft |
Source: RE/MAX Associates Of Topeka #183880 | ||
Public tax history
| Year | Property taxes | Tax assessment |
|---|---|---|
| 2025 | -- | $14,498 +7% |
| 2024 | $1,845 +3.6% | $13,549 +8% |
| 2023 | $1,781 +7.5% | $12,545 +11% |
Find assessor info on the county website
Neighborhood: Twilight Hills
Nearby schools
GreatSchools rating
- 5/10Jardine ElementaryGrades: PK-5Distance: 0.7 mi
- 6/10Jardine Middle SchoolGrades: 6-8Distance: 0.7 mi
- 3/10Topeka West High SchoolGrades: 9-12Distance: 2.1 mi
Schools provided by the listing agent
- Elementary: Jardine Elementary School/USD 501
- Middle: Jardine Middle School/USD 501
- High: Topeka West High School/USD 501
Source: Sunflower AOR. This data may not be complete. We recommend contacting the local school district to confirm school assignments for this home.

