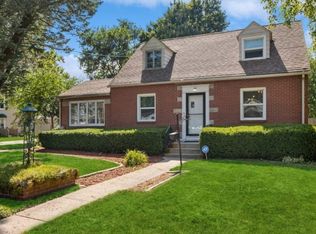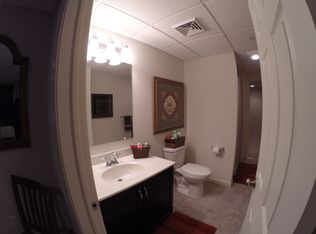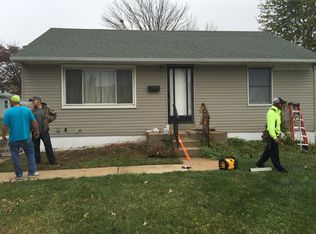Sold for $191,900 on 05/20/25
$191,900
3518 SW 13th St, Des Moines, IA 50315
2beds
908sqft
Single Family Residence
Built in 1914
7,187.4 Square Feet Lot
$193,200 Zestimate®
$211/sqft
$1,309 Estimated rent
Home value
$193,200
$184,000 - $203,000
$1,309/mo
Zestimate® history
Loading...
Owner options
Explore your selling options
What's special
This craftsman bungalow on the SW side of Des Moines offers the perfect blend of character and comfort, with thoughtful updates that provide peace of mind for the next owner. Featuring two bedrooms and one bathroom on the main level, this home showcases beautiful hardwood floors and original wood trim throughout the main living areas and bedrooms, and vintage feel in the kitchen. The enclosed front porch is perfect for a quiet morning coffee, while the spacious backyard features a large deck, built in 2021, and a privacy fence added in 2023, making it ideal for outdoor gatherings. Downstairs, the unfinished basement includes a laundry area and a convenient half-bath setup. A one-car garage completes the property. Many valuable updates made since 2018—improvements that will benefit the next owner as well. The roof, gutters, and downspouts were replaced on both the house and garage, along with a repoured driveway properly sloped away from the home. Much of the plumbing and electrical has been modernized, and the home features a newer hot water heater, Trane furnace and AC, and Maytag washer and dryer. The windows have also been upgraded, enhancing both energy efficiency and curb appeal. The location offers great nearby amenities and local favorites like Fleur Cinema, Skip’s, Francie’s, and Mayalu Coffee, plus three grocery stores and a neighborhood park getting major updates! If you’re looking for a home with character, charm, and major updates already taken care of,this is it.
Zillow last checked: 8 hours ago
Listing updated: May 20, 2025 at 02:44pm
Listed by:
Ethan Hokel (865)801-1887,
Century 21 Signature,
Miller, Emily 515-724-4358,
Century 21 Signature
Bought with:
Jenna Phothiboupha
Keller Williams Realty GDM
Junior Ibarra
Keller Williams Realty GDM
Source: DMMLS,MLS#: 713831 Originating MLS: Des Moines Area Association of REALTORS
Originating MLS: Des Moines Area Association of REALTORS
Facts & features
Interior
Bedrooms & bathrooms
- Bedrooms: 2
- Bathrooms: 2
- Full bathrooms: 1
- 1/2 bathrooms: 1
- Main level bedrooms: 2
Heating
- Forced Air, Gas, Natural Gas
Cooling
- Central Air
Appliances
- Included: Dryer, Dishwasher, Microwave, Refrigerator, Stove, Washer
Features
- Separate/Formal Dining Room
- Flooring: Hardwood, Vinyl
- Basement: Unfinished
Interior area
- Total structure area: 908
- Total interior livable area: 908 sqft
Property
Parking
- Total spaces: 1
- Parking features: Detached, Garage, One Car Garage
- Garage spaces: 1
Features
- Patio & porch: Deck, Porch, Screened
- Exterior features: Deck, Enclosed Porch, Fully Fenced
- Fencing: Wood,Full
Lot
- Size: 7,187 sqft
- Dimensions: 50 x 144
- Features: Rectangular Lot
Details
- Parcel number: 01002436000000
- Zoning: n5
Construction
Type & style
- Home type: SingleFamily
- Architectural style: Bungalow
- Property subtype: Single Family Residence
Materials
- Metal Siding
- Foundation: Block
- Roof: Asphalt,Shingle
Condition
- Year built: 1914
Utilities & green energy
- Sewer: Public Sewer
- Water: Public
Community & neighborhood
Location
- Region: Des Moines
Other
Other facts
- Listing terms: Cash,Conventional,FHA,VA Loan
- Road surface type: Concrete
Price history
| Date | Event | Price |
|---|---|---|
| 5/20/2025 | Sold | $191,900+1.1%$211/sqft |
Source: | ||
| 4/21/2025 | Pending sale | $189,900$209/sqft |
Source: | ||
| 4/15/2025 | Price change | $189,900+2.6%$209/sqft |
Source: | ||
| 3/24/2025 | Pending sale | $185,000$204/sqft |
Source: | ||
| 3/20/2025 | Listed for sale | $185,000+5.7%$204/sqft |
Source: | ||
Public tax history
| Year | Property taxes | Tax assessment |
|---|---|---|
| 2024 | $2,814 +7.3% | $153,500 |
| 2023 | $2,622 +0.8% | $153,500 +27.8% |
| 2022 | $2,600 +8.4% | $120,100 |
Find assessor info on the county website
Neighborhood: Gray's Lake
Nearby schools
GreatSchools rating
- 2/10Park Ave Elementary SchoolGrades: K-5Distance: 0.5 mi
- 3/10Brody Middle SchoolGrades: 6-8Distance: 1 mi
- 1/10Lincoln High SchoolGrades: 9-12Distance: 0.8 mi
Schools provided by the listing agent
- District: Des Moines Independent
Source: DMMLS. This data may not be complete. We recommend contacting the local school district to confirm school assignments for this home.

Get pre-qualified for a loan
At Zillow Home Loans, we can pre-qualify you in as little as 5 minutes with no impact to your credit score.An equal housing lender. NMLS #10287.


