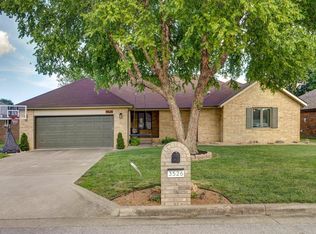Closed
Price Unknown
3518 S Bellhurst Avenue, Springfield, MO 65804
3beds
1,792sqft
Single Family Residence
Built in 1989
8,712 Square Feet Lot
$299,900 Zestimate®
$--/sqft
$1,851 Estimated rent
Home value
$299,900
$285,000 - $315,000
$1,851/mo
Zestimate® history
Loading...
Owner options
Explore your selling options
What's special
Welcome to this stunning all-brick three bedroom, two bath, two car garage home located in the highly sought-after neighborhood of Mission Hills. As you approach the entrance, you will be greeted by the beauty of the Japanese maple tree, providing a serene and peaceful environment. The location is unbeatable, just five minutes away from nature center, YMCA, shopping centers, restaurants, and more.The home boasts a brand new roof and newly painted interior, providing a fresh and modern feel. The seller is offering a generous $3,000 carpet allowance, allowing you to choose your own flooring and customize the home to your liking. The home also features beautiful crown moldings, newer windows, and a charming brick fireplace, adding character and warmth to the space.The spacious kitchen is perfect for entertaining guests, with ample counter space and storage. The bedrooms are generously sized, providing plenty of space for rest and relaxation. Step outside and enjoy the beautiful patio, where you can enjoy the spacious yard and serene setting.This home is located in a highly sought-after neighborhood, offering a sense of community. Don't miss out on the opportunity to make this your dream home. Come and see it for yourself!
Zillow last checked: 8 hours ago
Listing updated: August 28, 2024 at 06:29pm
Listed by:
Revoir Real Estate Group 417-507-1313,
ReeceNichols - Springfield
Bought with:
Amy M Acker, 2014040144
The Firm Real Estate, LLC
Source: SOMOMLS,MLS#: 60244382
Facts & features
Interior
Bedrooms & bathrooms
- Bedrooms: 3
- Bathrooms: 2
- Full bathrooms: 2
Heating
- Central, Forced Air, Natural Gas
Cooling
- Attic Fan, Ceiling Fan(s), Central Air
Appliances
- Included: Electric Cooktop, Dishwasher
- Laundry: Main Level
Features
- Tray Ceiling(s), Walk-In Closet(s), Walk-in Shower
- Flooring: Carpet, Tile, Vinyl
- Doors: Storm Door(s)
- Has basement: No
- Has fireplace: Yes
- Fireplace features: Brick, Wood Burning
Interior area
- Total structure area: 1,792
- Total interior livable area: 1,792 sqft
- Finished area above ground: 1,792
- Finished area below ground: 0
Property
Parking
- Total spaces: 2
- Parking features: Driveway, Garage Door Opener, Garage Faces Front
- Attached garage spaces: 2
- Has uncovered spaces: Yes
Features
- Levels: One
- Stories: 1
- Patio & porch: Covered, Patio
- Exterior features: Cable Access
- Fencing: Partial,Privacy,Shared,Wood
Lot
- Size: 8,712 sqft
- Features: Sprinklers In Front, Sprinklers In Rear
Details
- Parcel number: 881908102038
Construction
Type & style
- Home type: SingleFamily
- Architectural style: Ranch
- Property subtype: Single Family Residence
Materials
- Brick
- Foundation: Crawl Space
Condition
- Year built: 1989
Utilities & green energy
- Sewer: Public Sewer
- Water: Public
Community & neighborhood
Location
- Region: Springfield
- Subdivision: Mission Hills
HOA & financial
HOA
- HOA fee: $70 annually
- Services included: Common Area Maintenance
Other
Other facts
- Listing terms: Cash,Conventional,FHA,VA Loan
Price history
| Date | Event | Price |
|---|---|---|
| 6/28/2023 | Sold | -- |
Source: | ||
| 6/9/2023 | Pending sale | $285,000$159/sqft |
Source: | ||
| 6/8/2023 | Listed for sale | $285,000$159/sqft |
Source: | ||
Public tax history
| Year | Property taxes | Tax assessment |
|---|---|---|
| 2024 | $2,004 +0.6% | $37,350 |
| 2023 | $1,992 +7.6% | $37,350 +10.1% |
| 2022 | $1,852 +0% | $33,920 |
Find assessor info on the county website
Neighborhood: Primrose
Nearby schools
GreatSchools rating
- 5/10Field Elementary SchoolGrades: K-5Distance: 1 mi
- 6/10Pershing Middle SchoolGrades: 6-8Distance: 1.8 mi
- 8/10Glendale High SchoolGrades: 9-12Distance: 1.6 mi
Schools provided by the listing agent
- Elementary: SGF-Field
- Middle: SGF-Pershing
- High: SGF-Glendale
Source: SOMOMLS. This data may not be complete. We recommend contacting the local school district to confirm school assignments for this home.
