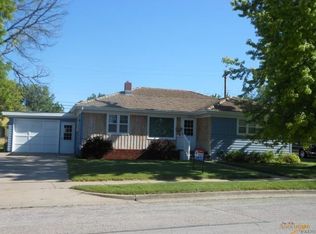Listed by Shauna Sheets, KWBH, 605-545-5430. Fantastically updated ranch-style home in quiet West Rapid City neighborhood! *Recent updates include a fully remodeled kitchen, updated bathroom, fresh interior, and exterior paint, new deck and pergola, and more! *4bedrooms and 1 bathroom *Hardwood floors throughout main level *Multi-use front room with gorgeous natural light *Good storage throughout *Remodeled galley kitchen with new cabinetry, flooring, lighting, fixtures, and all new appliances *Expanded bonus room for entertaining, with vaulted ceilings and a wall of windows with views to back yard *Updated bathroom with new vanity, fixtures, and flooring*3 bedrooms on the main level *Lower level has a large family room, spacious laundry room with storage and workspace, and 1 bedroom(NTC for closet) *Outside has an attached 1-car carport, a fully fenced back yard with the recently planted tree, a separate dog run area, and a concrete patio with pergola for entertaining. Located near West Middle School and Stevens High School, this home is ready for new owners- call today!
This property is off market, which means it's not currently listed for sale or rent on Zillow. This may be different from what's available on other websites or public sources.
