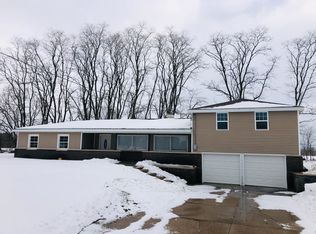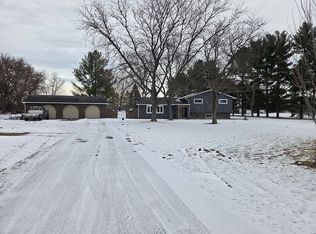Closed
$565,000
3518 Raycraft Rd, Woodstock, IL 60098
4beds
2,803sqft
Single Family Residence
Built in 1980
2.51 Acres Lot
$551,800 Zestimate®
$202/sqft
$3,103 Estimated rent
Home value
$551,800
$519,000 - $585,000
$3,103/mo
Zestimate® history
Loading...
Owner options
Explore your selling options
What's special
***Multiple offers received-final offers 3pm 5/5*** It's time to come home and build a life you'll never want to leave. Mature wooded 2.5-ACRE renovated farmette offers country charm and modern convenience. 3- 6 CAR HEATED GARAGE with work area!! (See floorplan) Rare opportunity to enjoy the space, setup, and freedom to live more SUSTAINABLY every day. A1 ZONING and no HOA, this property welcomes HORSES, GOATS, and CHICKENS +, making it ideal for hobby farming or a peaceful rural retreat. Over 100K IN FARM IMPROVEMENTS, including a 3-STALL GOAT BARN attached to a partitioned barn with natural light, plus two spacious CHICKEN COOPS WITH RUNS. Two lean-to shelters provide weather protection. Newer barn roof, livestock/electric fencing (2020), and solar lighting (2024). A 1,200 SQFT FULLY FENCED GARDEN with 22 raised beds has been cultivated using all-natural methods with absolutely no chemicals, ensuring a commitment to environmental conservation. The exterior layout is thoughtfully designed for animal rotation and ease of care, featuring approximately 0.5 acres of split pasture-one green paddock with truck and tractor access, and one dry paddock with gated access to the alpaca barn and an additional paddock. The current setup comfortably supports a diverse farm family, including 2 full-size horses, 2 minis, 5 alpacas, 6 goats, 40 chickens, and 1 turkey-animals not included. The home was extensively updated in 2018--refinished HARDWOOD FLOORING, newer carpet, windows, bathrooms, radon mitigation system and roof. The KITCHEN was fully remodeled with GRANITE countertops, STAINLESS appliances, and updated cabinetry. A spacious DECK overlooks the peaceful surroundings--the perfect space for relaxation or entertaining. Inside, a FIREPLACE and WOOD-BURNING STOVE create a cozy atmosphere. Partially FINISHED BASEMENT offers additional living space, perfect for a recreation room, home office, or extra storage. The property is in the process of being upgraded to NICOR GAS. Located just 10 minutes from historic WOODSTOCK SQUARE and 25 minutes from LAKE GENEVA, this FARMETTE provides the privacy of UNINCORPORATED/Lower tax living with easy access to shopping, dining, and recreation. Yes! Good internet. This is more than just a property-it's a place to live the life you've always dreamed of, surrounded by nature, animals, and the freedom to grow your own way.
Zillow last checked: 8 hours ago
Listing updated: October 14, 2025 at 02:51pm
Listing courtesy of:
Karen Streelman 815-572-1105,
Fathom Realty IL LLC
Bought with:
Becky Kirchner
RE/MAX Plaza
Source: MRED as distributed by MLS GRID,MLS#: 12324493
Facts & features
Interior
Bedrooms & bathrooms
- Bedrooms: 4
- Bathrooms: 3
- Full bathrooms: 2
- 1/2 bathrooms: 1
Primary bedroom
- Features: Flooring (Hardwood), Bathroom (Full)
- Level: Second
- Area: 140 Square Feet
- Dimensions: 10X14
Bedroom 2
- Features: Flooring (Hardwood)
- Level: Second
- Area: 140 Square Feet
- Dimensions: 10X14
Bedroom 3
- Features: Flooring (Hardwood)
- Level: Second
- Area: 120 Square Feet
- Dimensions: 10X12
Bedroom 4
- Features: Flooring (Hardwood)
- Level: Second
- Area: 120 Square Feet
- Dimensions: 10X12
Bonus room
- Level: Main
- Area: 140 Square Feet
- Dimensions: 10X14
Dining room
- Features: Flooring (Hardwood)
- Level: Main
- Area: 143 Square Feet
- Dimensions: 11X13
Family room
- Features: Flooring (Carpet)
- Level: Main
- Area: 480 Square Feet
- Dimensions: 20X24
Kitchen
- Features: Kitchen (Eating Area-Breakfast Bar), Flooring (Hardwood)
- Level: Main
- Area: 143 Square Feet
- Dimensions: 11X13
Living room
- Features: Flooring (Carpet)
- Level: Main
- Area: 264 Square Feet
- Dimensions: 12X22
Sun room
- Level: Main
- Area: 288 Square Feet
- Dimensions: 12X24
Heating
- Natural Gas, Propane, Steam, Wood
Cooling
- Wall Unit(s)
Appliances
- Included: Range, Microwave, Dishwasher, Refrigerator, Washer, Dryer, Water Purifier, Water Softener Owned
- Laundry: Gas Dryer Hookup, Sink
Features
- 1st Floor Full Bath, Granite Counters, Replacement Windows
- Flooring: Hardwood, Carpet
- Doors: Sliding Glass Door(s)
- Windows: Replacement Windows, Double Pane Windows, Insulated Windows
- Basement: Partially Finished,Full
- Number of fireplaces: 2
- Fireplace features: Wood Burning, Wood Burning Stove, Family Room
Interior area
- Total structure area: 2,803
- Total interior livable area: 2,803 sqft
- Finished area below ground: 504
Property
Parking
- Total spaces: 3
- Parking features: Gravel, Circular Driveway, Garage Door Opener, Heated Garage, On Site, Garage Owned, Attached, Garage
- Attached garage spaces: 3
- Has uncovered spaces: Yes
Accessibility
- Accessibility features: No Disability Access
Features
- Stories: 2
- Patio & porch: Deck
- Exterior features: Breezeway, Lighting
- Fencing: Electric,Partial
Lot
- Size: 2.51 Acres
- Dimensions: 378 X 244 X 355 X 372
- Features: Wooded, Mature Trees, Garden, Level, Pasture
Details
- Additional structures: Workshop, Barn(s), Poultry Coop
- Additional parcels included: 0817300005
- Parcel number: 0817300004
- Special conditions: None
- Other equipment: Water-Softener Owned, Ceiling Fan(s), Radon Mitigation System
Construction
Type & style
- Home type: SingleFamily
- Architectural style: Colonial
- Property subtype: Single Family Residence
Materials
- Aluminum Siding
- Foundation: Concrete Perimeter
- Roof: Asphalt
Condition
- New construction: No
- Year built: 1980
Details
- Builder model: 2 STORY
Utilities & green energy
- Electric: 200+ Amp Service
- Sewer: Septic Tank
- Water: Well
Community & neighborhood
Security
- Security features: Carbon Monoxide Detector(s)
Community
- Community features: Horse-Riding Trails, Street Paved
Location
- Region: Woodstock
HOA & financial
HOA
- Services included: None
Other
Other facts
- Listing terms: Cash
- Ownership: Fee Simple
Price history
| Date | Event | Price |
|---|---|---|
| 6/13/2025 | Sold | $565,000-1.7%$202/sqft |
Source: | ||
| 5/7/2025 | Contingent | $575,000$205/sqft |
Source: | ||
| 4/16/2025 | Listed for sale | $575,000+125.5%$205/sqft |
Source: | ||
| 4/3/2019 | Sold | $255,000-3.7%$91/sqft |
Source: | ||
| 2/18/2019 | Pending sale | $264,900$95/sqft |
Source: Hometown Realty Ltd. #10107826 Report a problem | ||
Public tax history
| Year | Property taxes | Tax assessment |
|---|---|---|
| 2024 | $8,032 +2.2% | $111,338 +9.4% |
| 2023 | $7,856 +3.8% | $101,818 +11.3% |
| 2022 | $7,567 +4.3% | $91,489 +7.5% |
Find assessor info on the county website
Neighborhood: 60098
Nearby schools
GreatSchools rating
- NAVerda Dierzen Early Learning CenterGrades: PK-K,2Distance: 2.6 mi
- 10/10Woodstock North High SchoolGrades: 8-12Distance: 2.1 mi
- 9/10Northwood Middle SchoolGrades: 6-8Distance: 2.5 mi
Schools provided by the listing agent
- District: 200
Source: MRED as distributed by MLS GRID. This data may not be complete. We recommend contacting the local school district to confirm school assignments for this home.
Get a cash offer in 3 minutes
Find out how much your home could sell for in as little as 3 minutes with a no-obligation cash offer.
Estimated market value$551,800
Get a cash offer in 3 minutes
Find out how much your home could sell for in as little as 3 minutes with a no-obligation cash offer.
Estimated market value
$551,800

