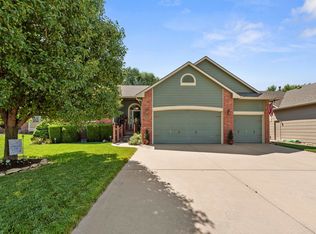Sharp custom built home with many extra updated and upgraded items! Colonist fiberglass entry door and sidelight with transom window, entry closet, 11' ceilings, tile floor and lighted plant shelves with crown molding! Super living room with triple picture windows, ceiling fan, 11' ceilings and open rail stairway with wrought iron balusters! Fantastic kitchen with tons of solid wood cabinetry with stair-stepped uppers, large hidden walk-in pantry, under-counter and over cabinet lighting, raised eating bar with wood back, hanging soffit with can lighting, plant shelf and wood floor! Very large bay window breakfast room with Atrium door to covered deck, hearth room has arched TV inset with plant shelf, can lighting and wood floor! Sharp master bedroom with coffered ceiling to 11?, windows, additional closet and ceiling fan! Fabulous master bath with corner soaker tub with block windows above, separate taller vanities, decorative mirrors, separate room for toilet and shower, large walk-in closet with sweater rack! Two very nice size extra bedrooms with transom windows and one with a walk-in closet! Large hall bath with raised vanity, arched opening to shower, window and hall linen! Incredible family room in viewout basement with wood and tile faced gas fireplace with recessed columns, can lighting, game table space, storage under stairs with cabinet door entry, huge wet bar with raised bar top with recessed wood back, soffit with can lighting, tile floor and back bar! Large bedroom with viewout windows and walk-in closet with two sweater racks! Basement bath has raised vanity, tub/shower, ? vinyl floor and 4 door hall linen! Large unfinished 5th bedroom with viewout windows and walk-in closet! Storm shelter safe room! Upgraded wide trim throughout the entire home! Central vacuum system! New gas 50 gallon water heater! Oversized 3 car garage with opener! Vinyl casement windows! Super covered deck! Great landscaped yard with sprinkler and irrigation well! Storage building with electricity and an overhead door! Pie shaped end of cul-de-sac lot!
This property is off market, which means it's not currently listed for sale or rent on Zillow. This may be different from what's available on other websites or public sources.

