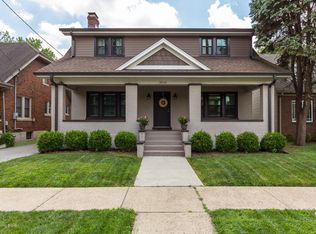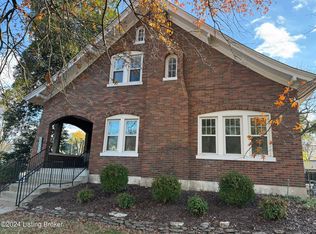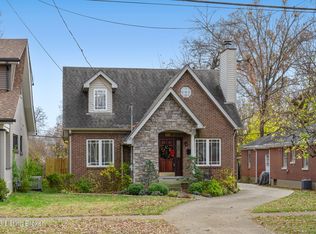Sold for $359,000
$359,000
3518 Lexington Rd, Louisville, KY 40207
4beds
2,755sqft
Single Family Residence
Built in 1929
0.25 Acres Lot
$633,300 Zestimate®
$130/sqft
$3,105 Estimated rent
Home value
$633,300
$551,000 - $735,000
$3,105/mo
Zestimate® history
Loading...
Owner options
Explore your selling options
What's special
Great home...Needs Work. Located in St. Matthews area. Close to parks, shopping, eateries and more. Home features 4 good sized bedrooms, 3 full baths and one half bath. Living room (with fire place), dinning room and both first floor bedrooms have hardwood floors and 9'' ceilings. The family room has a vaulted ceiling, fire place and lots of windows. There are two additional bedrooms, a full bath and a loft overlooking family room on the 2nd floor. Kitchen and butlers pantry (second kitchen) is waiting for your imagination. Front porch is 37x7 and back deck is 23x15. Great areas to entertain family and friends. There are 9 closets and an unfinished basement...Plenty of room for storage. House needs updating was recently used as a rental.
Zillow last checked: 8 hours ago
Listing updated: January 27, 2025 at 04:58am
Listed by:
Peggy Ann Fairleigh 502-643-7355,
Elite Realty of Kentucky
Bought with:
Amanda C Brookshire, 260006
Red Edge Realty
Source: GLARMLS,MLS#: 1637634
Facts & features
Interior
Bedrooms & bathrooms
- Bedrooms: 4
- Bathrooms: 4
- Full bathrooms: 3
- 1/2 bathrooms: 1
Primary bedroom
- Description: bath and closet 10x8.8
- Level: First
- Area: 163.3
- Dimensions: 14.20 x 11.50
Bedroom
- Description: built in shelves
- Level: First
- Area: 140.4
- Dimensions: 12.00 x 11.70
Bedroom
- Description: bonus area 11x13, walk in closet
- Level: Second
- Area: 193.2
- Dimensions: 16.10 x 12.00
Bedroom
- Description: Has 2 large closets
- Level: Second
- Area: 182.21
- Dimensions: 13.70 x 13.30
Dining room
- Description: french doors
- Level: First
- Area: 179.23
- Dimensions: 14.80 x 12.11
Family room
- Description: vaulted ceilings
- Level: First
- Area: 345.89
- Dimensions: 19.11 x 18.10
Kitchen
- Description: laundry and powder room off kitchen
- Level: First
- Area: 108.24
- Dimensions: 13.20 x 8.20
Living room
- Description: 9ft ceilings
- Level: First
- Area: 201.03
- Dimensions: 16.60 x 12.11
Loft
- Description: over looks family room,
- Level: Second
- Area: 176.7
- Dimensions: 15.50 x 11.40
Other
- Description: 2nd kitchen area or butlers pantry
- Level: First
- Area: 95.04
- Dimensions: 10.80 x 8.80
Heating
- Forced Air
Features
- Basement: Unfinished
- Number of fireplaces: 2
Interior area
- Total structure area: 2,755
- Total interior livable area: 2,755 sqft
- Finished area above ground: 2,755
- Finished area below ground: 0
Property
Parking
- Parking features: Driveway
- Has uncovered spaces: Yes
Features
- Stories: 2
- Patio & porch: Deck, Porch
- Fencing: Other,Partial
Lot
- Size: 0.25 Acres
- Features: Sidewalk, Level
Details
- Parcel number: 073L00510000
Construction
Type & style
- Home type: SingleFamily
- Property subtype: Single Family Residence
Materials
- Brick
- Foundation: Concrete Perimeter
- Roof: Shingle
Condition
- Year built: 1929
Utilities & green energy
- Sewer: Public Sewer
- Water: Public
Community & neighborhood
Location
- Region: Louisville
- Subdivision: Lexington Manor
HOA & financial
HOA
- Has HOA: No
Price history
| Date | Event | Price |
|---|---|---|
| 8/17/2023 | Sold | $359,000-4.3%$130/sqft |
Source: | ||
| 6/29/2023 | Contingent | $375,000$136/sqft |
Source: | ||
| 6/13/2023 | Price change | $375,000-5.1%$136/sqft |
Source: | ||
| 5/31/2023 | Listed for sale | $395,000$143/sqft |
Source: | ||
Public tax history
| Year | Property taxes | Tax assessment |
|---|---|---|
| 2022 | $4,019 -5.3% | $295,520 |
| 2021 | $4,243 +43.3% | $295,520 +37.1% |
| 2020 | $2,961 | $215,490 |
Find assessor info on the county website
Neighborhood: Rock Creek Lexington Road
Nearby schools
GreatSchools rating
- 6/10Chenoweth Elementary SchoolGrades: PK-5Distance: 0.9 mi
- 5/10Westport Middle SchoolGrades: 6-8Distance: 3.9 mi
- 1/10Waggener High SchoolGrades: 9-12Distance: 1.5 mi
Get pre-qualified for a loan
At Zillow Home Loans, we can pre-qualify you in as little as 5 minutes with no impact to your credit score.An equal housing lender. NMLS #10287.
Sell for more on Zillow
Get a Zillow Showcase℠ listing at no additional cost and you could sell for .
$633,300
2% more+$12,666
With Zillow Showcase(estimated)$645,966


