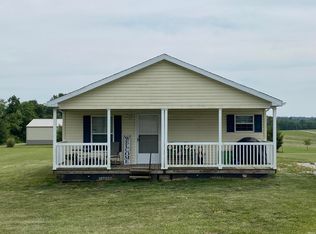16 fruit trees, cherry, apple, peach, pear and plum. Grape arbor, strawberries, rasberries and blackberries. NOTE: House faces South Leatherwood Road, courthouse reads ''Payton Road''. Exact address TBD. DIRECTIONS: 50E, turn right on Shawswick School Road at caution light, go to T and turn left to Leatherwood Road 1.2 miles, right on South Leatherwood Rd, .7 miles, home on left.
This property is off market, which means it's not currently listed for sale or rent on Zillow. This may be different from what's available on other websites or public sources.
