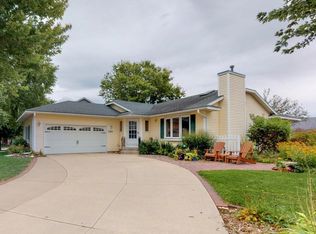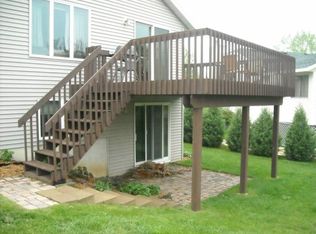Closed
$360,000
3518 Kelsey Ln SW, Rochester, MN 55902
4beds
2,940sqft
Single Family Residence
Built in 1992
9,147.6 Square Feet Lot
$382,300 Zestimate®
$122/sqft
$2,730 Estimated rent
Home value
$382,300
$359,000 - $409,000
$2,730/mo
Zestimate® history
Loading...
Owner options
Explore your selling options
What's special
Welcome to this beautiful home on quiet cul-de-sac in a sought-after SW location just a short drive from the hospital. With important updates like new roof, new furnace, new AC, and updated stainless steel appliances already completed, the idea of moving right in becomes a reality. Large kitchen with spacious island and vaulted ceilings that connect the main areas while entertaining. Big picture windows let in an abundance of natural light and offer views of private fenced yard with patio and fire pit. Rich natural-toned laminate flooring carries warmth throughout the upper level into the bedrooms. Impressive primary suite with private bath, walk-in closet, and attached 4th bedroom - perfect for a nursery or office. The lower level living room with gas fireplace is a cozy spot to play games or read a book, and the rest of the lower level boasts lots of coveted storage space.
Zillow last checked: 8 hours ago
Listing updated: June 14, 2025 at 10:48pm
Listed by:
Enclave Team 646-859-2368,
Real Broker, LLC.,
Noelle Tripolino Roberts 319-269-1294
Bought with:
Lea Lancaster
Re/Max Results
Source: NorthstarMLS as distributed by MLS GRID,MLS#: 6503335
Facts & features
Interior
Bedrooms & bathrooms
- Bedrooms: 4
- Bathrooms: 3
- Full bathrooms: 1
- 3/4 bathrooms: 2
Bedroom 1
- Level: Upper
- Area: 313.56 Square Feet
- Dimensions: 13.4x23.4
Bedroom 2
- Level: Upper
- Area: 116.48 Square Feet
- Dimensions: 10.4x11.2
Bedroom 3
- Level: Lower
- Area: 152.44 Square Feet
- Dimensions: 10.3x14.8
Primary bathroom
- Level: Upper
- Area: 42.93 Square Feet
- Dimensions: 5.3x8.10
Bathroom
- Level: Upper
- Area: 37.68 Square Feet
- Dimensions: 5.3x7.11
Bathroom
- Level: Lower
- Area: 38.16 Square Feet
- Dimensions: 5.3x7.2
Dining room
- Level: Upper
- Area: 228.42 Square Feet
- Dimensions: 16.2x14.10
Family room
- Level: Lower
- Area: 314.96 Square Feet
- Dimensions: 12.7x24.8
Kitchen
- Level: Upper
- Area: 148.68 Square Feet
- Dimensions: 11.8x12.6
Living room
- Level: Main
- Area: 182.28 Square Feet
- Dimensions: 12.4x14.7
Utility room
- Level: Lower
- Area: 263.12 Square Feet
- Dimensions: 14.3x18.4
Heating
- Forced Air
Cooling
- Central Air
Appliances
- Included: Dishwasher, Dryer, Humidifier, Microwave, Range, Refrigerator, Washer
Features
- Basement: Block,Finished,Storage Space,Unfinished,Walk-Out Access
- Number of fireplaces: 1
- Fireplace features: Brick, Family Room, Gas
Interior area
- Total structure area: 2,940
- Total interior livable area: 2,940 sqft
- Finished area above ground: 1,470
- Finished area below ground: 662
Property
Parking
- Total spaces: 2
- Parking features: Attached
- Attached garage spaces: 2
Accessibility
- Accessibility features: None
Features
- Levels: Four or More Level Split
- Patio & porch: Patio
- Fencing: Full
Lot
- Size: 9,147 sqft
- Dimensions: 90 x 123
- Features: Near Public Transit, Many Trees
Details
- Foundation area: 1470
- Parcel number: 642242047262
- Zoning description: Residential-Single Family
Construction
Type & style
- Home type: SingleFamily
- Property subtype: Single Family Residence
Materials
- Metal Siding, Steel Siding
- Roof: Age 8 Years or Less,Asphalt
Condition
- Age of Property: 33
- New construction: No
- Year built: 1992
Utilities & green energy
- Electric: Circuit Breakers
- Gas: Natural Gas
- Sewer: City Sewer/Connected
- Water: City Water/Connected
Community & neighborhood
Location
- Region: Rochester
- Subdivision: Bamber Ridge
HOA & financial
HOA
- Has HOA: No
Price history
| Date | Event | Price |
|---|---|---|
| 6/14/2024 | Sold | $360,000+2.9%$122/sqft |
Source: | ||
| 4/4/2024 | Pending sale | $349,900$119/sqft |
Source: | ||
| 3/26/2024 | Price change | $349,900-5.4%$119/sqft |
Source: | ||
| 3/24/2024 | Listed for sale | $370,000+28.5%$126/sqft |
Source: | ||
| 6/11/2020 | Sold | $288,000+4.7%$98/sqft |
Source: | ||
Public tax history
| Year | Property taxes | Tax assessment |
|---|---|---|
| 2024 | $4,518 | $345,600 -3.5% |
| 2023 | -- | $358,100 +12.6% |
| 2022 | $3,716 +10% | $317,900 +18.4% |
Find assessor info on the county website
Neighborhood: 55902
Nearby schools
GreatSchools rating
- 7/10Bamber Valley Elementary SchoolGrades: PK-5Distance: 1.7 mi
- 4/10Willow Creek Middle SchoolGrades: 6-8Distance: 2.4 mi
- 9/10Mayo Senior High SchoolGrades: 8-12Distance: 3 mi
Schools provided by the listing agent
- Elementary: Bamber Valley
- Middle: Willow Creek
- High: Mayo
Source: NorthstarMLS as distributed by MLS GRID. This data may not be complete. We recommend contacting the local school district to confirm school assignments for this home.
Get a cash offer in 3 minutes
Find out how much your home could sell for in as little as 3 minutes with a no-obligation cash offer.
Estimated market value
$382,300

