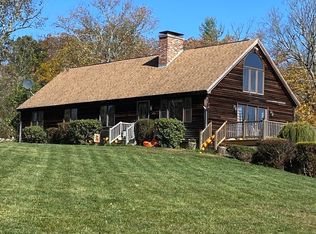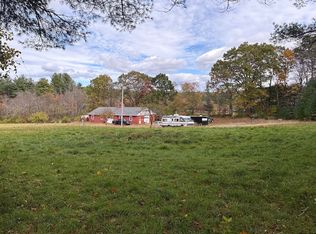Stunning colonial built with superb materials and craftsmanship. Post and beam framing beautifully displayed throughout the first floor. Wide pine and superb tile floors in the public access areas. Kitchen is the top end of a massive great room with a woodstove at the other end. You will be amazed by the size of the kitchen island and the wonderful maple top. Dining room and living room with stone FP are in front of house. Second floor is more traditional framing making for great layout options, with wood and some w to w. Master suite is massive and is entire rear of the house, large hall and office area connect it to front of house where three more bedrooms and two full baths are found. Each of the three front bedrooms has a pvt access, walk-up loft for play or quiet space; really extraordinary. Rear boundary is a wonderful brook whose sounds reach you as soon as you open the car door. Imagine falling asleep to that sound when the windows are open in season. First showings April 17.
This property is off market, which means it's not currently listed for sale or rent on Zillow. This may be different from what's available on other websites or public sources.


