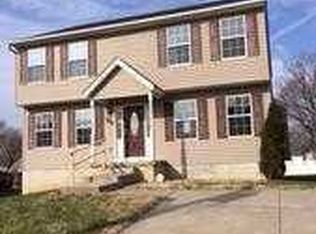Sold for $485,000
$485,000
3518 Forest Hill Rd, Baltimore, MD 21207
3beds
2,928sqft
Single Family Residence
Built in 2004
9,000 Square Feet Lot
$491,700 Zestimate®
$166/sqft
$2,981 Estimated rent
Home value
$491,700
$447,000 - $541,000
$2,981/mo
Zestimate® history
Loading...
Owner options
Explore your selling options
What's special
DREAM BIG! LOCATION, LOCATION, LOCATION! SCENIC HIKING TRAILS! PLENTY OF FESTIVITIES! Welcome to Gwynn Oak, This meticulously kept 2900 sq ft single-family home offers 3 Bedrooms, 2.5 Baths, spacious living areas, gourmet kitchen, large bedrooms, finished basement and a covered deck for outdoor entertaining. New Roof with 50 year warranty. Newly upgraded walkway that leads you to the covered front porch. Step inside to a welcoming foyer, setting the tone for the elegance and comfort that awaits you. The spacious living room is bathed in natural light from the bay window, creating a warm and inviting atmosphere for gatherings with family and friends. The formal dining room offers a perfect setting for intimate dinners or festive celebrations. The gourmet kitchen is a chef's delight, boasting bright cabinets, a large island with bar seating space and plenty of counter space. Newly upgraded appliances with smart features. Walk outside from your kitchen and relax on your covered porch and enjoy a peaceful atmosphere with the breeze from the outdoor fans. Lets head Upstairs where 3 large bedrooms awaits you. The Master Suite bedroom offers a peaceful haven, featuring an ensuite bathroom and 2 closets. 🏡 Your Entertainment Oasis Awaits in the Basement Rec Room! 🎮🍿 The basement has been transformed into a spacious recreation room, offering endless possibilities for leisure and fun. Whether you're hosting game nights with friends, watching your favorite movies, or simply unwinding after a long day, this recreation room has everything you need. Schedule a showing today to experience the beauty and tranquility of this stunning home firsthand!
Zillow last checked: 8 hours ago
Listing updated: April 29, 2024 at 05:31am
Listed by:
Jim Ferguson 443-807-7836,
EXIT Preferred Realty, LLC,
Listing Team: Dream Home Team, Co-Listing Agent: Cristy Williams 443-807-1750,
EXIT Preferred Realty, LLC
Bought with:
Alice Enow, 610552
Fairfax Realty Premier
Source: Bright MLS,MLS#: MDBC2088842
Facts & features
Interior
Bedrooms & bathrooms
- Bedrooms: 3
- Bathrooms: 3
- Full bathrooms: 2
- 1/2 bathrooms: 1
- Main level bathrooms: 1
Basement
- Area: 930
Heating
- Central, Natural Gas
Cooling
- Ceiling Fan(s), Central Air, Electric
Appliances
- Included: Microwave, Dishwasher, Disposal, Dryer, Exhaust Fan, Oven/Range - Electric, Refrigerator, Stainless Steel Appliance(s), Washer, Gas Water Heater
- Laundry: Upper Level
Features
- Breakfast Area, Ceiling Fan(s), Chair Railings, Combination Kitchen/Dining, Dining Area, Eat-in Kitchen, Kitchen Island, Kitchen - Table Space, Primary Bath(s), Recessed Lighting, Floor Plan - Traditional, Formal/Separate Dining Room, Pantry, Walk-In Closet(s)
- Flooring: Carpet, Wood
- Windows: Bay/Bow, Screens, Window Treatments
- Basement: Other
- Number of fireplaces: 1
Interior area
- Total structure area: 2,928
- Total interior livable area: 2,928 sqft
- Finished area above ground: 1,998
- Finished area below ground: 930
Property
Parking
- Total spaces: 5
- Parking features: Other, Inside Entrance, Garage Faces Front, Concrete, Private, Off Street, Attached, Driveway
- Attached garage spaces: 1
- Uncovered spaces: 4
Accessibility
- Accessibility features: Other
Features
- Levels: Three
- Stories: 3
- Patio & porch: Deck
- Exterior features: Sidewalks, Street Lights, Awning(s)
- Pool features: None
Lot
- Size: 9,000 sqft
- Dimensions: 1.00 x
- Features: Level, No Thru Street, Rear Yard, SideYard(s)
Details
- Additional structures: Above Grade, Below Grade
- Parcel number: 04020219510040
- Zoning: R
- Special conditions: Standard
Construction
Type & style
- Home type: SingleFamily
- Architectural style: Traditional
- Property subtype: Single Family Residence
Materials
- Composition
- Foundation: Other
Condition
- Excellent
- New construction: No
- Year built: 2004
Utilities & green energy
- Sewer: Public Sewer
- Water: Public
Community & neighborhood
Security
- Security features: Electric Alarm
Location
- Region: Baltimore
- Subdivision: Gwynn Oak
Other
Other facts
- Listing agreement: Exclusive Right To Sell
- Ownership: Fee Simple
Price history
| Date | Event | Price |
|---|---|---|
| 12/17/2024 | Sold | $485,000$166/sqft |
Source: Public Record Report a problem | ||
| 4/26/2024 | Sold | $485,000+0%$166/sqft |
Source: | ||
| 3/21/2024 | Contingent | $484,900$166/sqft |
Source: | ||
| 3/19/2024 | Price change | $484,900-2.2%$166/sqft |
Source: | ||
| 3/3/2024 | Price change | $495,990-0.8%$169/sqft |
Source: | ||
Public tax history
| Year | Property taxes | Tax assessment |
|---|---|---|
| 2025 | $5,001 +29.6% | $346,400 +8.8% |
| 2024 | $3,859 +5.6% | $318,400 +5.6% |
| 2023 | $3,654 +5.9% | $301,500 -5.3% |
Find assessor info on the county website
Neighborhood: 21207
Nearby schools
GreatSchools rating
- 5/10Powhatan Elementary SchoolGrades: PK-5Distance: 0.3 mi
- 5/10Woodlawn Middle SchoolGrades: 6-8Distance: 0.9 mi
- 3/10Woodlawn High SchoolGrades: 9-12Distance: 1.8 mi
Schools provided by the listing agent
- District: Baltimore County Public Schools
Source: Bright MLS. This data may not be complete. We recommend contacting the local school district to confirm school assignments for this home.
Get a cash offer in 3 minutes
Find out how much your home could sell for in as little as 3 minutes with a no-obligation cash offer.
Estimated market value$491,700
Get a cash offer in 3 minutes
Find out how much your home could sell for in as little as 3 minutes with a no-obligation cash offer.
Estimated market value
$491,700
