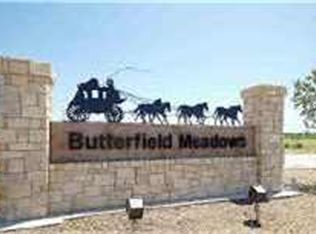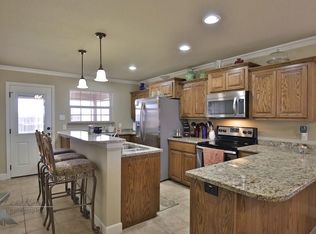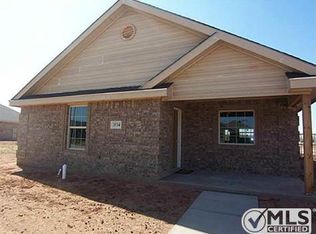Sold
Price Unknown
3518 Firedog Rd, Abilene, TX 79606
3beds
1,302sqft
Single Family Residence
Built in 2012
5,967.72 Square Feet Lot
$236,300 Zestimate®
$--/sqft
$2,233 Estimated rent
Home value
$236,300
$224,000 - $248,000
$2,233/mo
Zestimate® history
Loading...
Owner options
Explore your selling options
What's special
Welcome to this charming and meticulously maintained property. The kitchen is equipped with a tall bar and a shorter bar, catering to your dining preferences and providing a versatile space for meal preparation and casual hangouts. As you approach the living room, you'll be looking up to a vaulted ceiling that adds a sense of confident relaxation. The master bedroom features an en-suite bathroom with dual sinks, adorned with matching stone countertops throughout the home, adding a touch of luxury to everyday living. This home boasts a generously sized pantry, offering ample storage space. The soothing neutral paint color scheme complements the rich, dark-stained natural wood, creating a warm atmosphere. No shared bedroom walls in this home. Parking is a breeze with the rear 2-car garage, ensuring a tranquil front street free from congestion. Relax and unwind on the back patio for activities or Texas storms. Schedule your viewing today and envision yourself being welcomed home.
Zillow last checked: 8 hours ago
Listing updated: March 20, 2024 at 09:37am
Listed by:
Monya Barton 0772451,
RE/MAX Big Country 325-750-6188,
Brandi Smith 0581442 325-721-8551,
RE/MAX Big Country
Bought with:
Jonathan Jones
KW SYNERGY*
Source: NTREIS,MLS#: 20531811
Facts & features
Interior
Bedrooms & bathrooms
- Bedrooms: 3
- Bathrooms: 2
- Full bathrooms: 2
Primary bedroom
- Features: Dual Sinks
Bedroom
- Features: Built-in Features
Bedroom
- Features: Built-in Features
Living room
- Features: Built-in Features
Heating
- Central, Electric
Cooling
- Central Air, Ceiling Fan(s), Electric
Appliances
- Included: Dishwasher, Electric Cooktop, Electric Oven, Disposal, Microwave
- Laundry: Washer Hookup, Electric Dryer Hookup
Features
- High Speed Internet, Pantry, Cable TV
- Flooring: Carpet, Ceramic Tile, Laminate
- Windows: Window Coverings
- Has basement: No
- Has fireplace: No
Interior area
- Total interior livable area: 1,302 sqft
Property
Parking
- Total spaces: 2
- Parking features: Alley Access, Garage Faces Rear
- Attached garage spaces: 2
Features
- Levels: One
- Stories: 1
- Patio & porch: Covered
- Pool features: None
- Fencing: Wood
Lot
- Size: 5,967 sqft
Details
- Parcel number: 206835
Construction
Type & style
- Home type: SingleFamily
- Architectural style: Traditional,Detached
- Property subtype: Single Family Residence
- Attached to another structure: Yes
Materials
- Brick, Rock, Stone
- Foundation: Slab
- Roof: Composition
Condition
- Year built: 2012
Utilities & green energy
- Sewer: Public Sewer
- Water: Public
- Utilities for property: Sewer Available, Water Available, Cable Available
Community & neighborhood
Security
- Security features: Security System Leased, Security System, Smoke Detector(s)
Community
- Community features: Curbs, Sidewalks
Location
- Region: Abilene
- Subdivision: Butterfield Meadows
Other
Other facts
- Listing terms: Cash,Conventional,FHA,VA Loan
- Road surface type: Asphalt
Price history
| Date | Event | Price |
|---|---|---|
| 3/18/2024 | Sold | -- |
Source: NTREIS #20531811 Report a problem | ||
| 2/27/2024 | Pending sale | $229,900$177/sqft |
Source: NTREIS #20531811 Report a problem | ||
| 2/19/2024 | Contingent | $229,900$177/sqft |
Source: NTREIS #20531811 Report a problem | ||
| 2/9/2024 | Listed for sale | $229,900+43.8%$177/sqft |
Source: NTREIS #20531811 Report a problem | ||
| 5/31/2018 | Sold | -- |
Source: Agent Provided Report a problem | ||
Public tax history
| Year | Property taxes | Tax assessment |
|---|---|---|
| 2025 | -- | $212,244 +6.4% |
| 2024 | $3,244 +8.7% | $199,425 +5.7% |
| 2023 | $2,983 -20.5% | $188,588 +4.6% |
Find assessor info on the county website
Neighborhood: Park Central
Nearby schools
GreatSchools rating
- 6/10Bassetti Elementary SchoolGrades: K-5Distance: 0.3 mi
- 4/10Clack Middle SchoolGrades: 6-8Distance: 1.3 mi
- 4/10Cooper High SchoolGrades: 9-12Distance: 3 mi
Schools provided by the listing agent
- Elementary: Bassetti
- Middle: Clack
- High: Cooper
- District: Abilene ISD
Source: NTREIS. This data may not be complete. We recommend contacting the local school district to confirm school assignments for this home.



