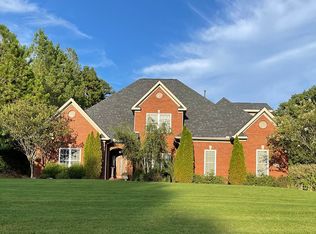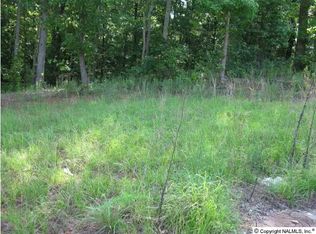Sold for $554,031
$554,031
3518 Chula Vista Dr, Decatur, AL 35603
7beds
3,678sqft
Single Family Residence
Built in 2007
-- sqft lot
$552,100 Zestimate®
$151/sqft
$2,486 Estimated rent
Home value
$552,100
$447,000 - $679,000
$2,486/mo
Zestimate® history
Loading...
Owner options
Explore your selling options
What's special
Estates of Chula Vista Ridge!! This exquisite estate is the perfect blend of elegance and comfort with quality craftmanship throughout. The oversized family room is warm and inviting- built for large scale entertaining complete with luxury finishes. The kitchen offers top-of-the-line appliances along with a tiled breakfast area. With an abundance of storage, there is room for everything. The spa-like primary bed and bath is an idyllic retreat. With 7 bedrooms total- entertaining is a joy. The outdoor patio is welcoming and refreshing- completed by a large backyard. This estate is a must-see!!
Zillow last checked: 8 hours ago
Listing updated: October 27, 2025 at 07:04am
Listed by:
Jeremy Jones 256-466-4675,
Parker Real Estate Res.LLC,
Walker Jones 256-616-6602,
Parker Real Estate Res.LLC
Bought with:
Peggy Carden, 111527
Parker Real Estate Res.LLC
Source: ValleyMLS,MLS#: 21881020
Facts & features
Interior
Bedrooms & bathrooms
- Bedrooms: 7
- Bathrooms: 3
- Full bathrooms: 3
Primary bedroom
- Features: Ceiling Fan(s), Crown Molding, Recessed Lighting, Wood Floor, Walk-In Closet(s)
- Level: First
- Area: 210
- Dimensions: 15 x 14
Bedroom
- Features: Ceiling Fan(s), Carpet
- Level: Second
- Area: 168
- Dimensions: 14 x 12
Bedroom 2
- Features: Ceiling Fan(s), Crown Molding, Wood Floor
- Level: First
- Area: 156
- Dimensions: 13 x 12
Bedroom 3
- Features: Ceiling Fan(s), Crown Molding, Wood Floor
- Level: First
- Area: 288
- Dimensions: 18 x 16
Bedroom 4
- Features: Ceiling Fan(s), Carpet
- Level: Second
- Area: 252
- Dimensions: 18 x 14
Dining room
- Features: Recessed Lighting, Wood Floor
- Level: First
- Area: 156
- Dimensions: 13 x 12
Kitchen
- Features: Crown Molding, Eat-in Kitchen, Granite Counters, Pantry, Recessed Lighting, Smooth Ceiling, Tile
- Level: First
- Area: 132
- Dimensions: 12 x 11
Living room
- Features: Ceiling Fan(s), Crown Molding, Recessed Lighting, Sitting Area, Smooth Ceiling, Wood Floor
- Level: First
- Area: 400
- Dimensions: 20 x 20
Utility room
- Features: Tile
- Level: First
- Area: 60
- Dimensions: 10 x 6
Heating
- Central 2
Cooling
- Central 2
Features
- Has basement: No
- Number of fireplaces: 2
- Fireplace features: Gas Log, Two
Interior area
- Total interior livable area: 3,678 sqft
Property
Parking
- Parking features: Garage-Two Car
Features
- Levels: Two
- Stories: 2
Lot
- Dimensions: 222 x 102 x 243 x 100
Details
- Parcel number: 13 02 09 0 000 095.000
Construction
Type & style
- Home type: SingleFamily
- Property subtype: Single Family Residence
Materials
- Foundation: Slab
Condition
- New construction: No
- Year built: 2007
Utilities & green energy
- Sewer: Septic Tank
- Water: Public
Community & neighborhood
Location
- Region: Decatur
- Subdivision: Chula Vista Ridge
HOA & financial
HOA
- Has HOA: Yes
- HOA fee: $100 annually
- Association name: Chula Vista HOA
Price history
| Date | Event | Price |
|---|---|---|
| 10/24/2025 | Sold | $554,031-2.6%$151/sqft |
Source: | ||
| 10/22/2025 | Pending sale | $568,968$155/sqft |
Source: | ||
| 9/28/2025 | Contingent | $568,968$155/sqft |
Source: | ||
| 2/19/2025 | Listed for sale | $568,968$155/sqft |
Source: | ||
Public tax history
Tax history is unavailable.
Neighborhood: 35603
Nearby schools
GreatSchools rating
- 4/10Chestnut Grove Elementary SchoolGrades: PK-5Distance: 2.5 mi
- 6/10Cedar Ridge Middle SchoolGrades: 6-8Distance: 2.6 mi
- 7/10Austin High SchoolGrades: 10-12Distance: 1.9 mi
Schools provided by the listing agent
- Elementary: Chestnut Grove Elementary
- Middle: Austin Middle
- High: Austin
Source: ValleyMLS. This data may not be complete. We recommend contacting the local school district to confirm school assignments for this home.
Get pre-qualified for a loan
At Zillow Home Loans, we can pre-qualify you in as little as 5 minutes with no impact to your credit score.An equal housing lender. NMLS #10287.
Sell with ease on Zillow
Get a Zillow Showcase℠ listing at no additional cost and you could sell for —faster.
$552,100
2% more+$11,042
With Zillow Showcase(estimated)$563,142


