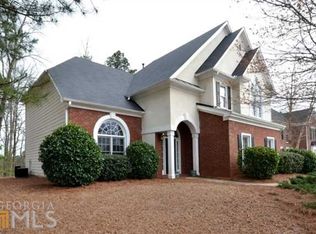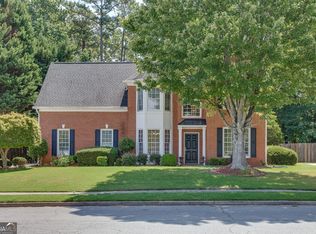A Buyer’s Dream – Stunning Beauty – Exquisitely Maintained Home Awesome 2 Story DR Horton Home – Like New Barely Lived-in! Open Dramatic Floorplan – Great for Entertaining, MUST SEE To BELIEVE! Main Level · LARGE Kitchen and Breakfast Area open to an ENORMOUS Family Room. · Convenience of a Main Floor Bedroom with a FULL Bath with new tiles! · Glistening Gourmet Kitchen is HUGE, bright and has INCREDIBLE amount of CABINET space and a LARGE Walk-in PANTRY. Recessed lighting, Tile Backsplash, and Stained cabinets add to the beauty of the kitchen. · Hardwood floors in the Foyer, Kitchen, Formal Dining and breakfast area · Convenient TWO STAIRCASES- at entrance and in the rear from family room. · Two Storied HUGE Great/Family room with an AWESOME view of the woods. · TONS of UPGRADES including light fixtures, large double door closets with professionally built-in shelves, gutter guards, and ceiling fans in almost all rooms. · FRESHLY Painted with DESIGNER PREMIUM COLORS from the Interior. · LARGE Living and Dining Rooms separated by Columns. · SPACIOUS 2 CAR Garage with well-finished floor. Upper Level · SPACIOUS Master Bedroom with TREY CEILING · AWESOME Master Bath with double vanity, WHIRPOOL/JACUZZI tub and a separate standing shower, which has been recently renovated. · WALK-IN Master Closet with built-in custom shelving · TWO ENORMOUS SECONDARY BEDROOMS, with large CLOSETS and attached JACK-AND-JILL Bath. · One of the BEDROOMS can also be used as a BONUS ROOM for playing POOL or pursuing HOBBIES. · THIRD Secondary BEDROOM has an incredible view of the wooded lot. · TWO LINEN CLOSETS in the Hallway Exterior · INCREDIBLE Brick Front Beauty in a GREAT Location – LEGACY PARK. · FLAT BACKYARD, with LARGE private WOODED AREA. · PROFESSIONALLY Landscaped and well maintained front and back yards. · Recently painted exterior. Neighborhood Description 117 Acre Town Park Miles of Sidewalks and Bike Paths 7 Acre Town Green Baseball Field Woodlands Bandstand 4 Swimming Pools 11 Tennis Courts Beautiful Bridges Miles of Nature Trails Lake Lighted Park Paths Cultural Amphitheater Children's Play Areas Children's Storytime
This property is off market, which means it's not currently listed for sale or rent on Zillow. This may be different from what's available on other websites or public sources.

