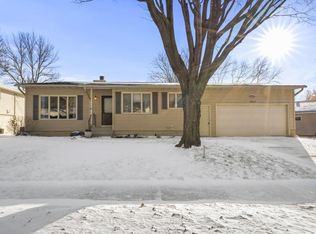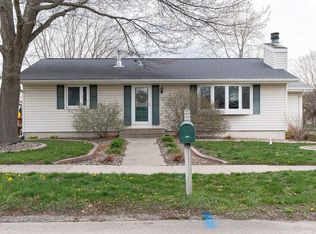Closed
$317,000
3518 15th Ave NW, Rochester, MN 55901
4beds
2,238sqft
Single Family Residence
Built in 1976
8,712 Square Feet Lot
$324,100 Zestimate®
$142/sqft
$1,911 Estimated rent
Home value
$324,100
$295,000 - $353,000
$1,911/mo
Zestimate® history
Loading...
Owner options
Explore your selling options
What's special
Come check out this well-maintained, 1-owner home in a tree lined, established, quiet neighborhood, yet close to shopping, restaurants, transit, schools and parks! This home has excellent bones with unique features and layout! Large, flat backyard full of low-maintenance flower gardens waiting for Spring to show in all its glory.
Zillow last checked: 8 hours ago
Listing updated: May 14, 2025 at 11:24am
Listed by:
Craig Ugland 507-259-2608,
Edina Realty, Inc.
Bought with:
Dane White
Re/Max Results
Source: NorthstarMLS as distributed by MLS GRID,MLS#: 6678698
Facts & features
Interior
Bedrooms & bathrooms
- Bedrooms: 4
- Bathrooms: 2
- Full bathrooms: 1
- 3/4 bathrooms: 1
Bedroom 1
- Level: Upper
Bedroom 2
- Level: Upper
Bedroom 3
- Level: Lower
Bedroom 4
- Level: Lower
Bathroom
- Level: Upper
Bathroom
- Level: Lower
Dining room
- Level: Upper
Family room
- Level: Lower
Kitchen
- Level: Upper
Living room
- Level: Upper
Utility room
- Level: Lower
Heating
- Forced Air
Cooling
- Central Air
Appliances
- Included: Dishwasher, Dryer, Exhaust Fan, Gas Water Heater, Range, Refrigerator, Washer
Features
- Basement: Block,Finished,Walk-Out Access
- Number of fireplaces: 1
- Fireplace features: Brick, Family Room, Insert, Wood Burning
Interior area
- Total structure area: 2,238
- Total interior livable area: 2,238 sqft
- Finished area above ground: 1,146
- Finished area below ground: 996
Property
Parking
- Total spaces: 2
- Parking features: Attached, Concrete, Garage Door Opener
- Attached garage spaces: 2
- Has uncovered spaces: Yes
- Details: Garage Dimensions (24x26)
Accessibility
- Accessibility features: None
Features
- Levels: Multi/Split
- Patio & porch: Deck, Patio
- Pool features: None
- Fencing: Chain Link
Lot
- Size: 8,712 sqft
- Dimensions: 57 x 30 x 145 x 45 x 133
- Features: Near Public Transit, Irregular Lot, Many Trees
Details
- Additional structures: Storage Shed
- Foundation area: 1146
- Parcel number: 742213002113
- Zoning description: Residential-Single Family
Construction
Type & style
- Home type: SingleFamily
- Property subtype: Single Family Residence
Materials
- Steel Siding, Frame
- Roof: Asphalt
Condition
- Age of Property: 49
- New construction: No
- Year built: 1976
Utilities & green energy
- Electric: Circuit Breakers, Power Company: Rochester Public Utilities
- Gas: Natural Gas
- Sewer: City Sewer/Connected
- Water: City Water/Connected
Community & neighborhood
Location
- Region: Rochester
- Subdivision: Bel Air 2nd Sub
HOA & financial
HOA
- Has HOA: No
Other
Other facts
- Road surface type: Paved
Price history
| Date | Event | Price |
|---|---|---|
| 5/14/2025 | Sold | $317,000+2.3%$142/sqft |
Source: | ||
| 3/17/2025 | Pending sale | $310,000$139/sqft |
Source: | ||
| 3/6/2025 | Listed for sale | $310,000$139/sqft |
Source: | ||
Public tax history
| Year | Property taxes | Tax assessment |
|---|---|---|
| 2024 | $3,318 | $265,100 +1.3% |
| 2023 | -- | $261,600 +3.5% |
| 2022 | $3,024 +10.4% | $252,800 +16.2% |
Find assessor info on the county website
Neighborhood: John Adams
Nearby schools
GreatSchools rating
- 3/10Elton Hills Elementary SchoolGrades: PK-5Distance: 0.7 mi
- 5/10John Adams Middle SchoolGrades: 6-8Distance: 0.2 mi
- 5/10John Marshall Senior High SchoolGrades: 8-12Distance: 1.7 mi
Schools provided by the listing agent
- Elementary: Elton Hills
- Middle: John Adams
- High: John Marshall
Source: NorthstarMLS as distributed by MLS GRID. This data may not be complete. We recommend contacting the local school district to confirm school assignments for this home.
Get a cash offer in 3 minutes
Find out how much your home could sell for in as little as 3 minutes with a no-obligation cash offer.
Estimated market value$324,100
Get a cash offer in 3 minutes
Find out how much your home could sell for in as little as 3 minutes with a no-obligation cash offer.
Estimated market value
$324,100

