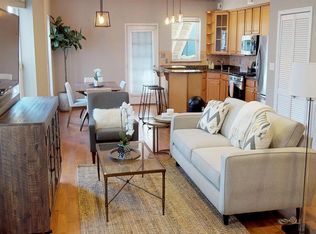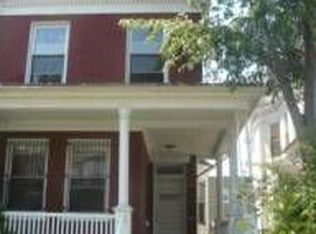From the moment you walk up the veranda it feels as if you are entering a private, perfectly renovated OPEN CONCEPT two-level unit in rowhome condo with PARKING SPOT is located on a one-way street in Columbia Heights. Upon entering the main door the PRIVATE STAIRCASE to almost 2000sf of OUTSTANDING INTERIOR LIVING SPACE is immediately to your right. Recently renovated in 2004, it has 10 ft+ ceilings, 3 good sized bedrooms, 3 ENSUITE luxuriously renovated baths and a main level powder room. A magazine-worthy kitchen is a CHEF S DREAM and has recently been renovated and boasts Scavolini cabinetry that provides unique and ample storage, an overabundance of quartz counter top space, designer glass backsplash tile, a HUGE ISLAND seating area for 5, gas 6 burner cooktop, pantry storage, wine/beverage center and stainless-steel appliances. This Victorian style rowhome s charm has been preserved and boasts a WRAP-AROUND FRONT VERANDA, original wood FIREPLACE mantle with decorative molding has been converted to a remote operated GAS FIREPLACE. The living room has one long brick wall facing new CUSTOM BUILT-INS that house a FLAT SCREEN TV & SOUND SYSTEM which both convey. HARDWOOD floors throughout, main level CROWN MOLDING, 10 ft+ ceiling height, NEWLY REPLACED WINDOWS flood space with light, recessed lights, and ceiling fans. HVAC replaced in 2018. VIVANT security system installed. Great OUTDOOR DECK with motorized awning for shade and a staircase that provides rear access from the unit s dedicated parking space. This move-in ready condo has low fees and is in a highly-coveted location just a few blocks from two Metro stations (Columbia Heights & Georgia Ave Petworth), Starbucks, 11th & Monroe Park, Washington Sports Club, Giant Grocery, Target, CVS, and many popular restaurants,
This property is off market, which means it's not currently listed for sale or rent on Zillow. This may be different from what's available on other websites or public sources.


